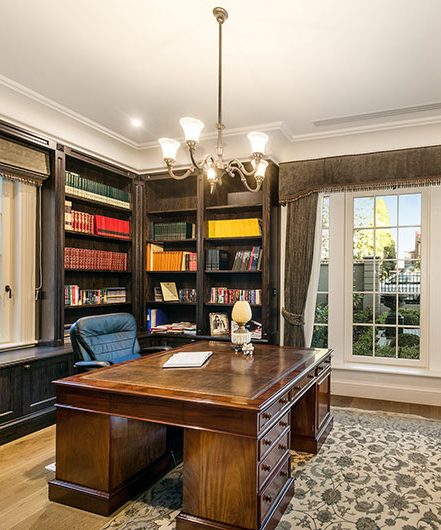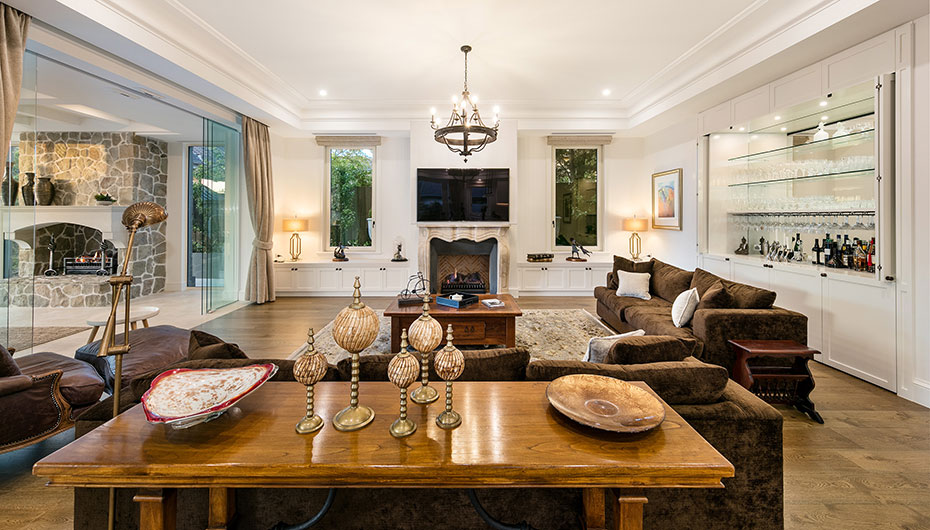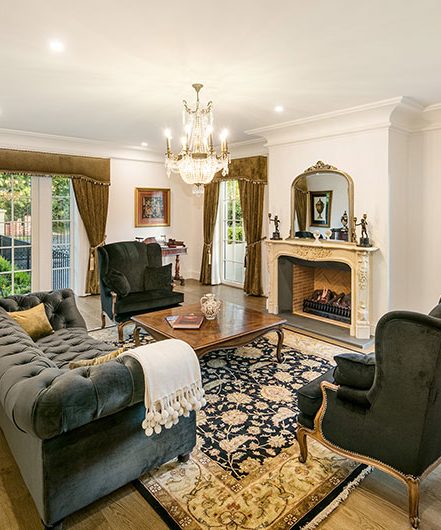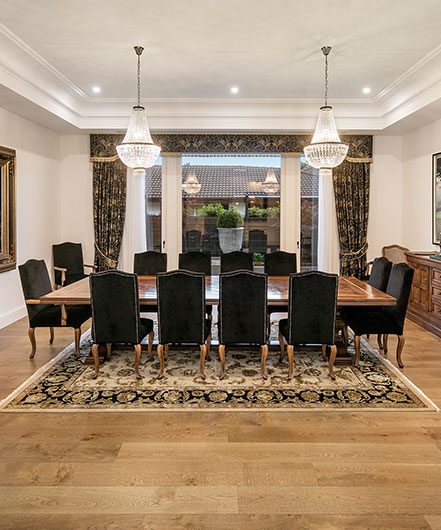Grange Road
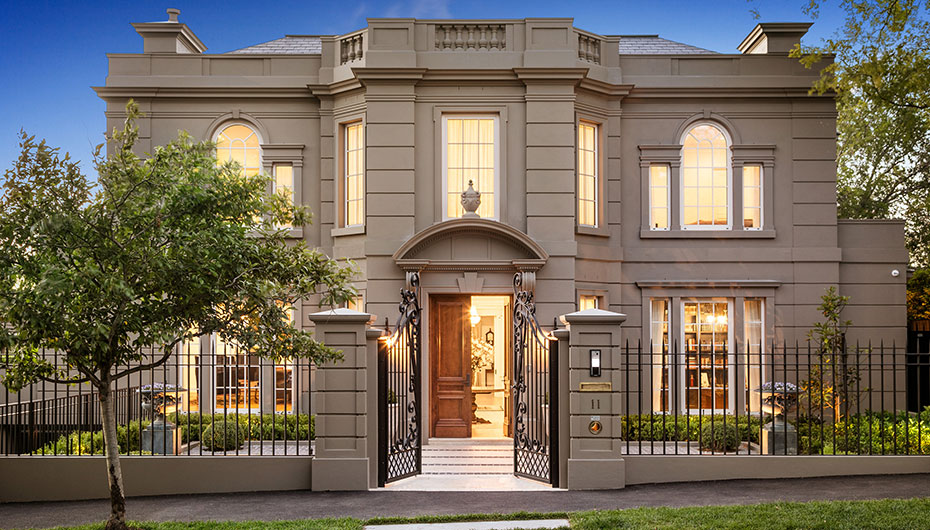
An expansive home on large grounds stays true to traditional Georgian Architecture.
Designed by renowned architect Christopher Doyle, this impressive home cements itself in this prime Kew location. Stately and formal with perfect symmetry, the palladium windows provide perfect balance on each side of the main entrance.
The tall second story windows add to a sense of height and luxury. 3.6 meter ceilings in the main family, living and meals area, create a prestigious space and compliments the large kitchen and adjoining butler’s pantry and servery.
Formal living and dining have been finished with elegance. A distinguished study indulges the resident with a unique and stately feeling. The residence comprises of lift access between the 3 levels, 5 Bedrooms, 5 bathrooms, home theater, cellar, gym and basement car parking for 5 cars. This house is complimented by a separate pool pavilion and pool with a water slide; set amongst a fully landscaped Paul Bangay Garden.


