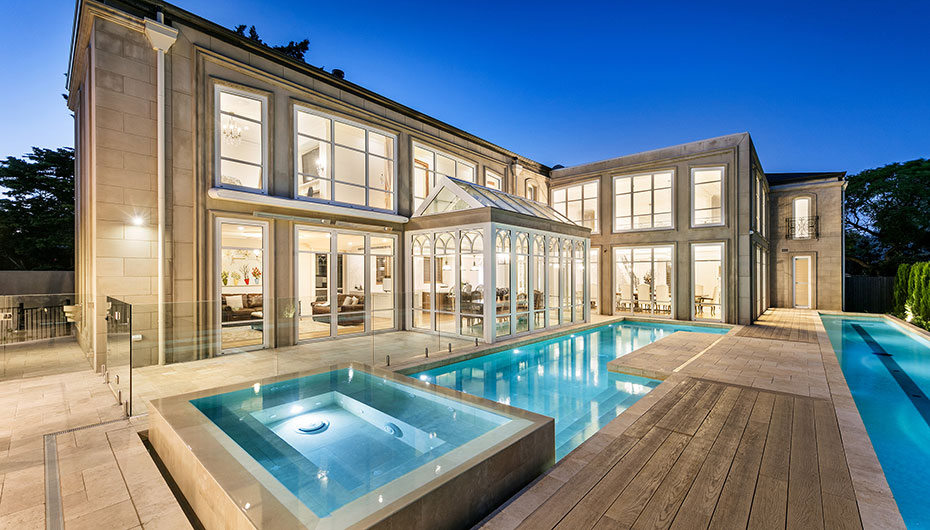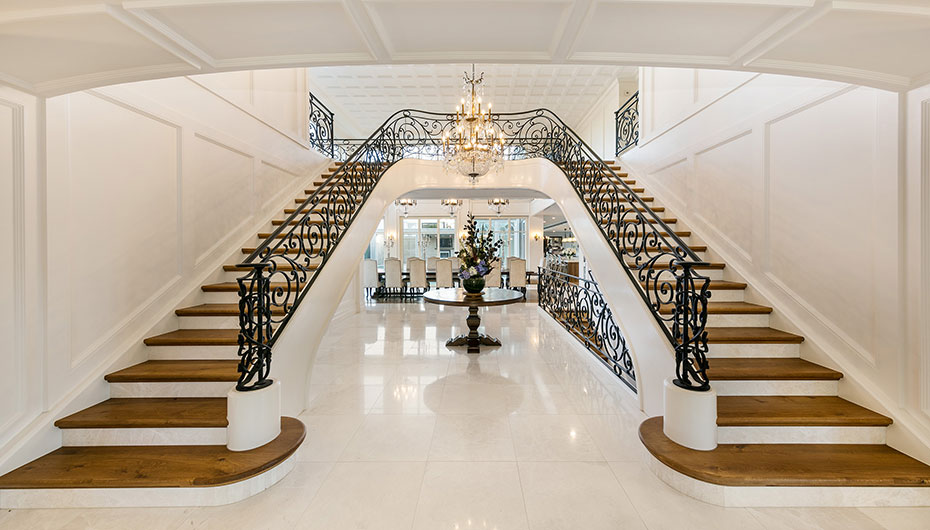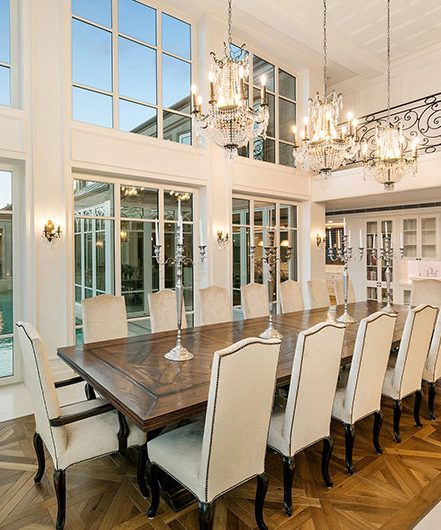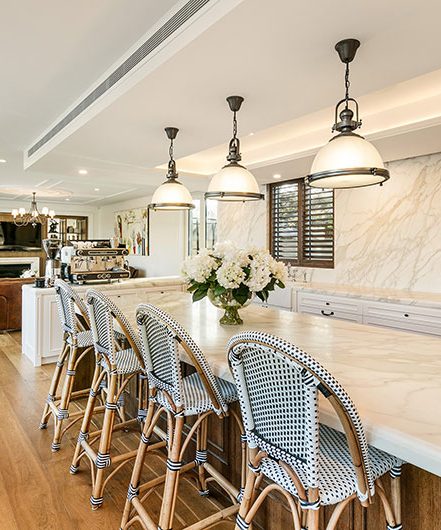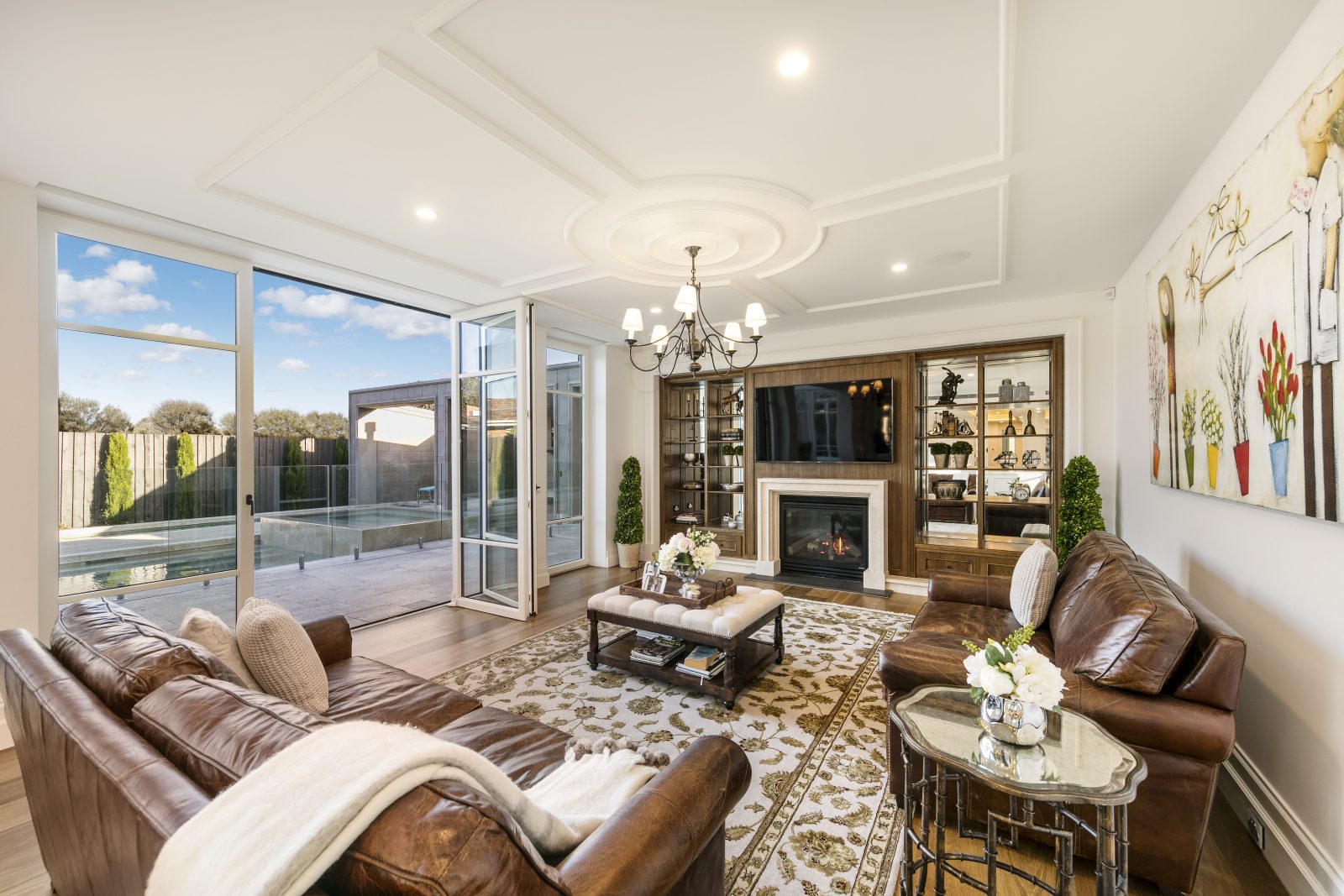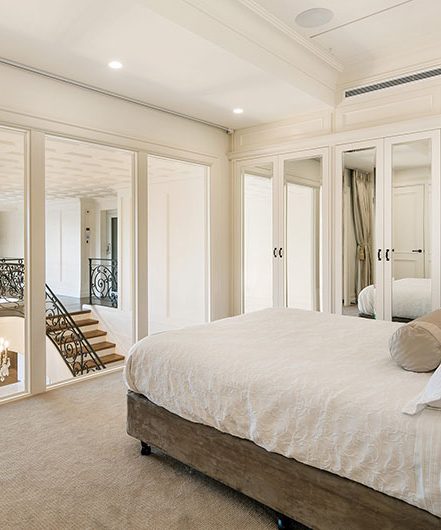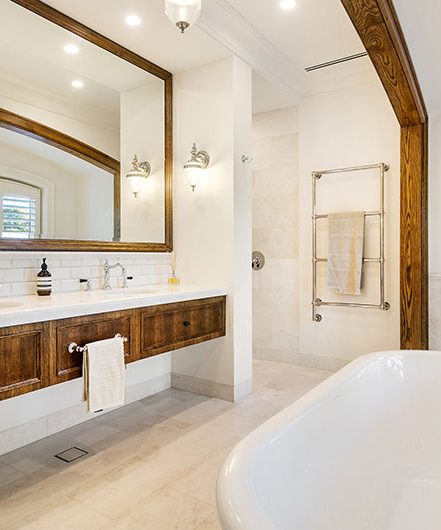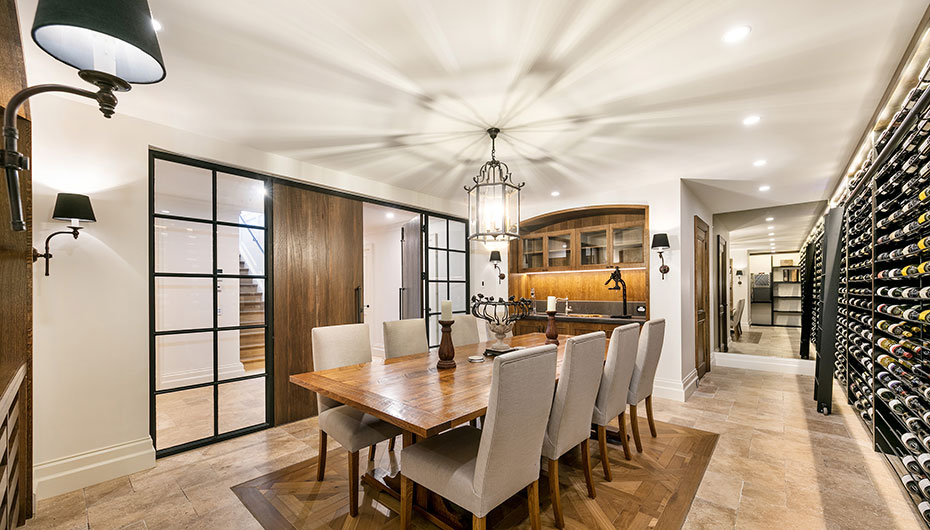Wolseley Grove
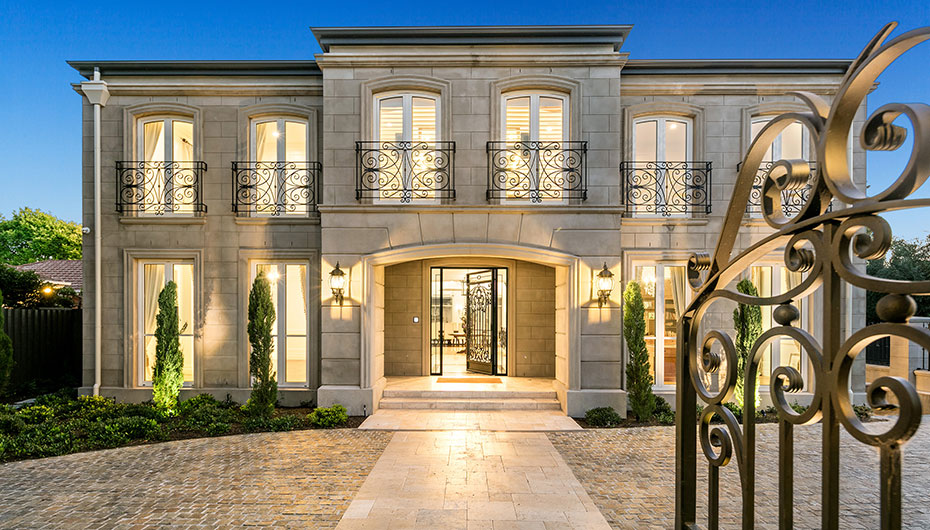
Constructed over 3 levels this expansive classically inspired home designed by Loop Architects boasts unsurpassed street presence.
Constructed over 3 levels this expansive classically inspired home designed by Loop Architects boasts unsurpassed street presence. The imperial entry staircase draws you to the 6m high formal dining area which provides views to the lavishly landscaped garden comprising of a 30 meter lap pool combined with an 11 meter recreation pool with raised spa.
Extensive use of wall and ceiling panelling creates a feeling of nostalgia. A commercial kitchen on the ground floor allows for large functions to be catered for. The open plan kitchen with callacutta marble throughout is complemented by a glass conservatory with a seamless connection to a landscaped area designed by Eckersley landscape architects.
The first floor compromises of 4 bedrooms with ensuites. The master bedroom at the southern wing of the home provides privacy and comfort with its fireplace. The master ensuite has the inclusion of a stone bath with Italian Bisazza mosaic tiles featuring in the shower. Marble and oak appear throughout and the expansive dressing room which completes the vision.
In the basement, a wine cellar and additional kitchen allow for entertaining along with a theatre room to rival most. Overall, this home is another example of the superior construction quality and attention to detail expected by Davies Henderson.
