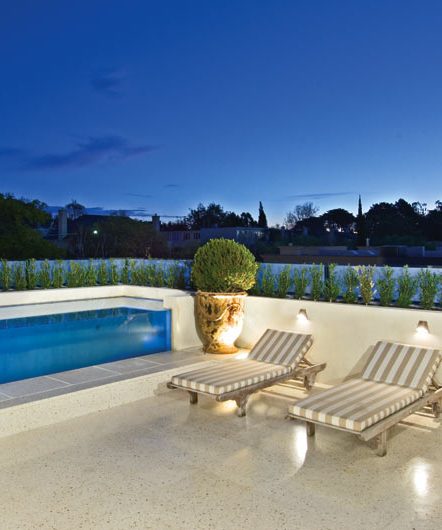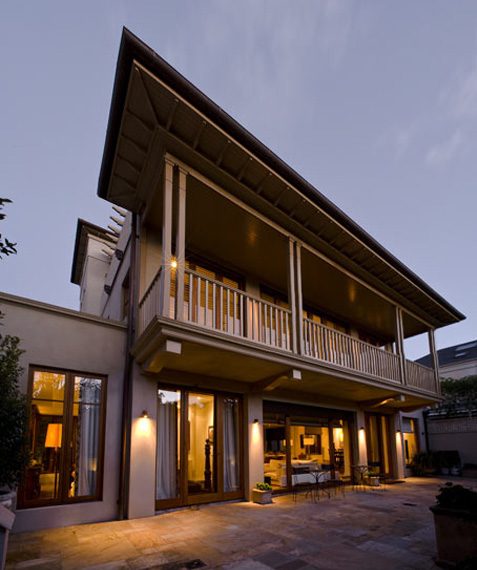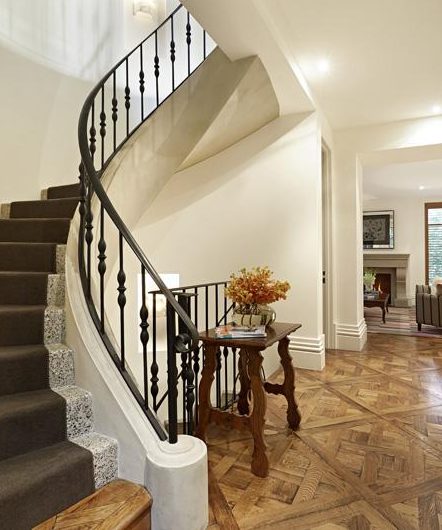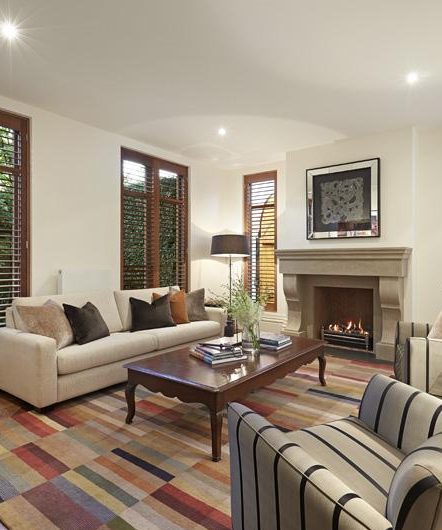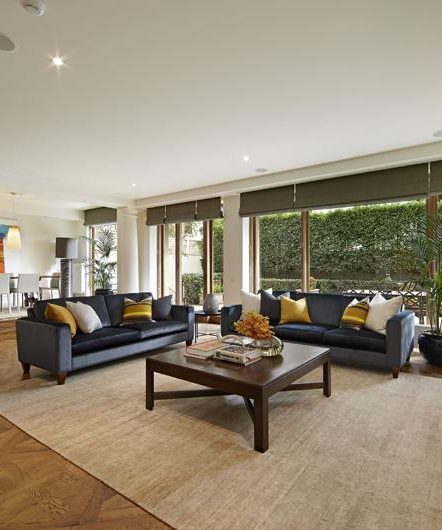Wallace Avenue
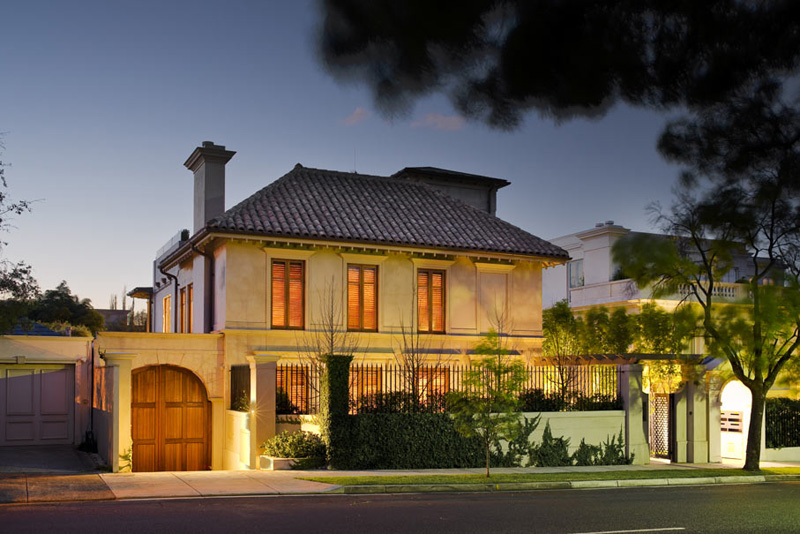
Wallace Avenue is reminiscent of an Italian Tuscan villa.
This Christopher Doyle residence takes on a more casual style, from the Provincial roof tiles to the tall stained casement window frames and soft render. It presents itself with a hint of Italianate feel. The proportions of the residence are tall, but with the accompanying roof structure, the dimensions balance with the overall built form.
This project includes a ground floor kitchen, entertaining area, study and formal room, whilst the first floor accommodates the bedrooms, dressing room and en suites. The roof hides a studio and open rooftop pool and terrace area. The style and quality of finish are uncompromised.
