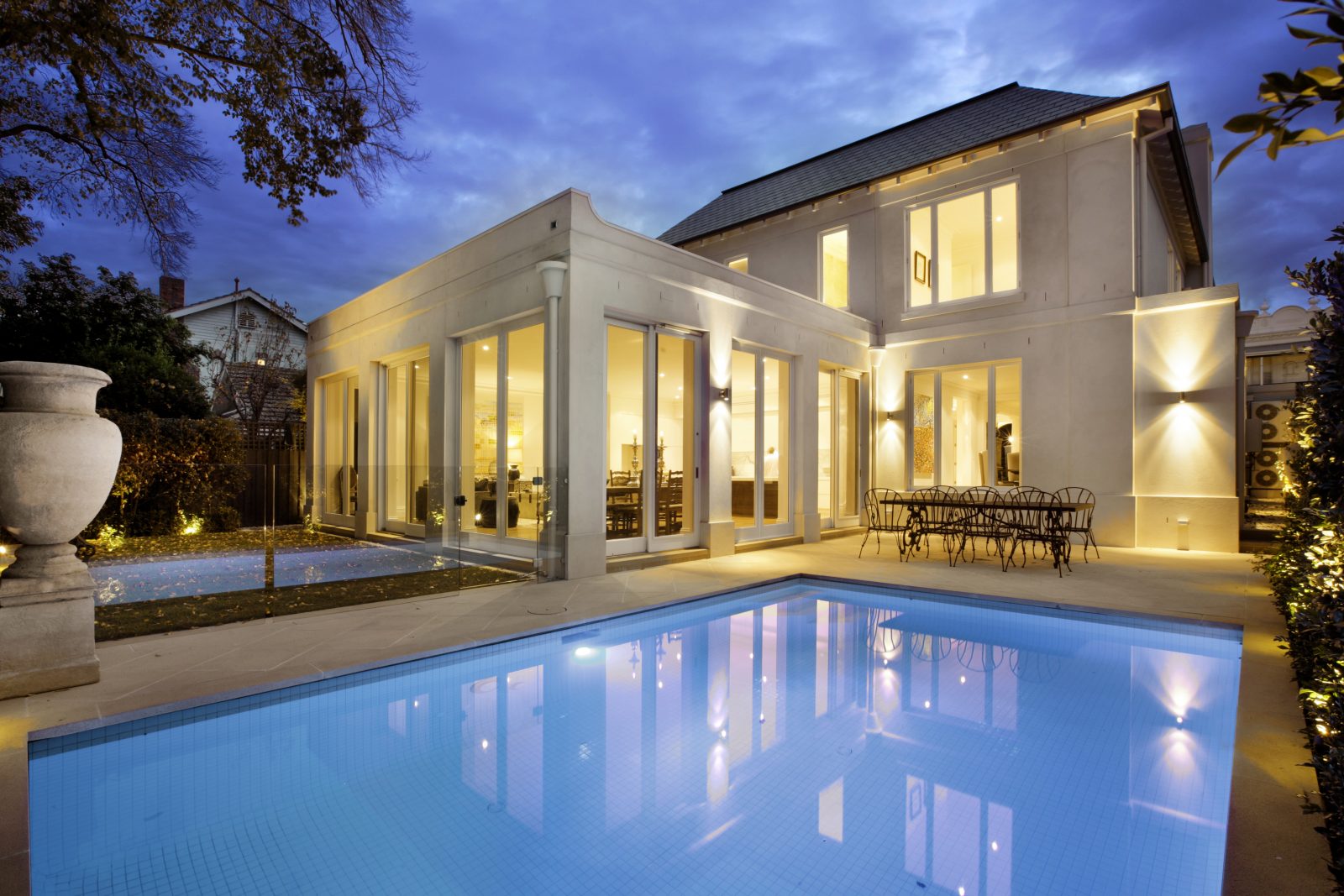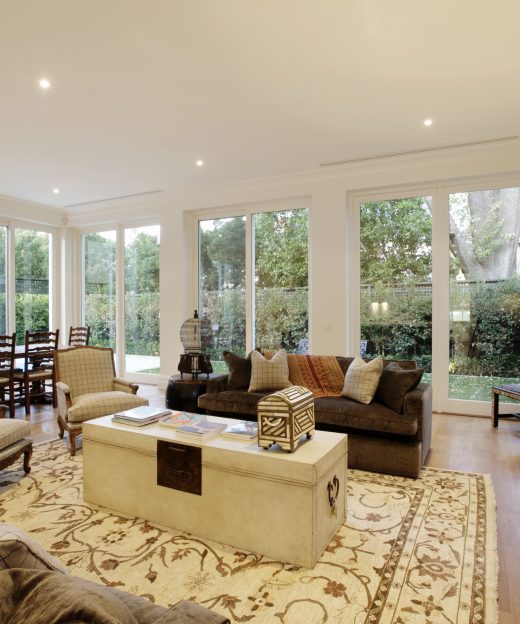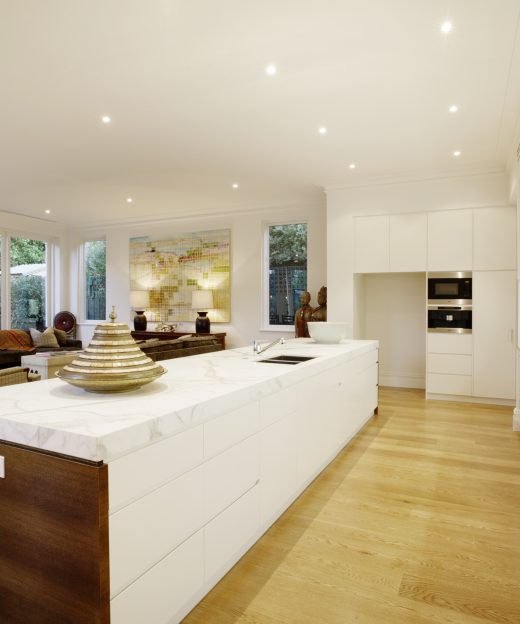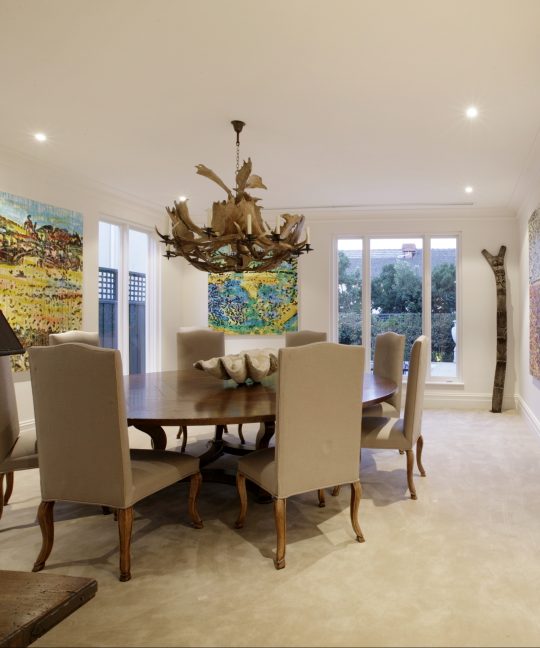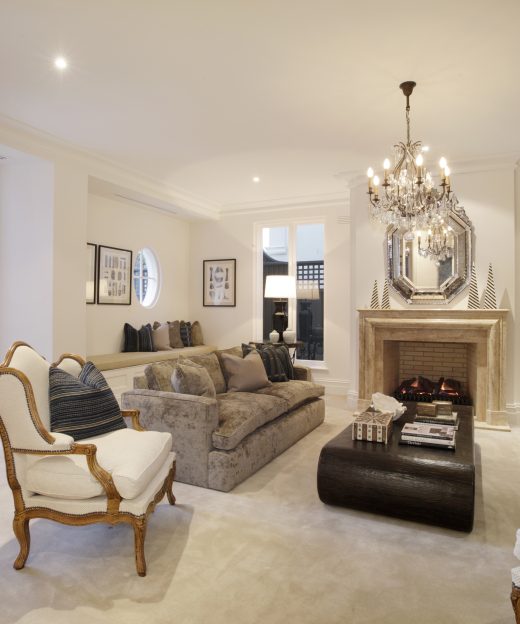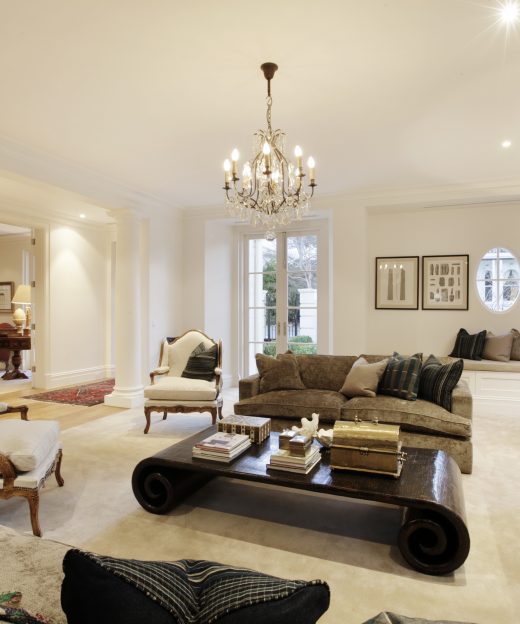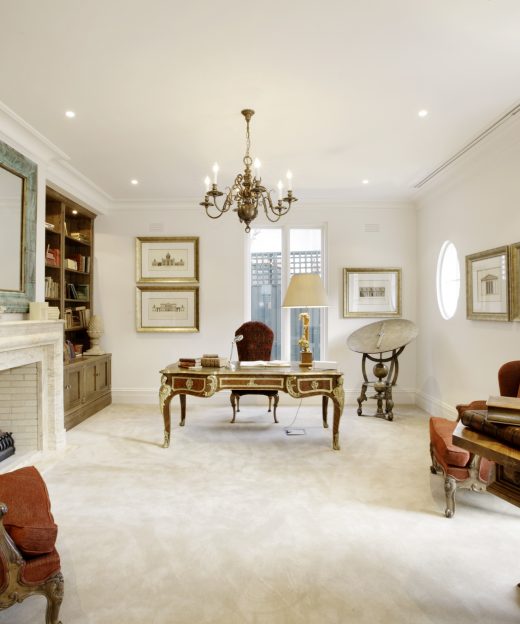Cross Street
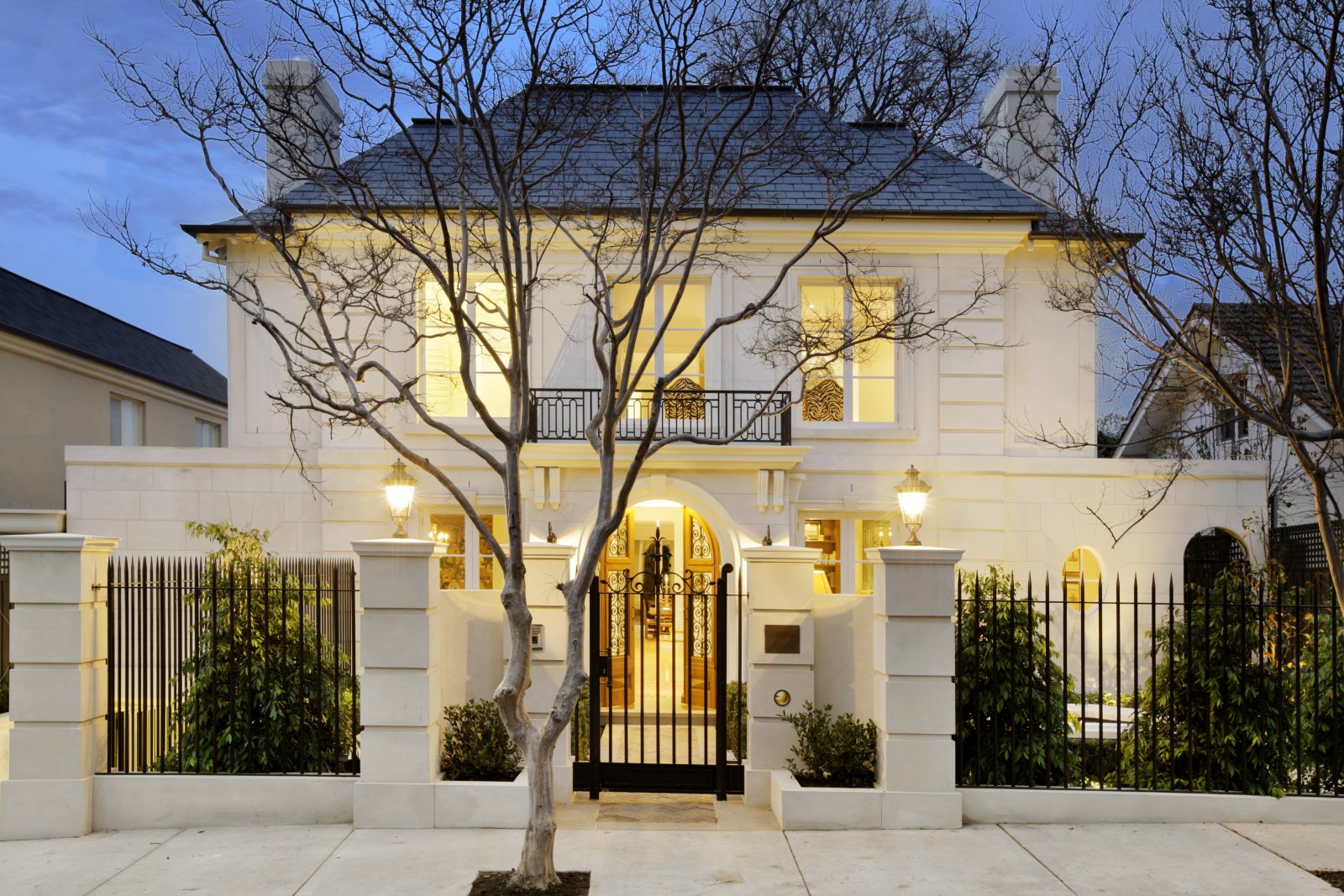
French provincial residential style.
An impressive home that cements itself in this charming street; the characteristics of this building are stately and formal. It features a steep hipped roof, a central entrance flanked by symmetrical rooms and tall second story windows which add to a sense of height and luxury.
3.3 meter ceilings in the main family / living / meals areas compliment the large Callacutta kitchen with the added bonuses of an adjoining butler’s pantry and servery.
Formal living and dining spaces have been finished with elegant choices of fixtures, fittings and colour schemes and a distinguished study compliments the ground floor. A lift allows seamless access between the 3 levels, 4 Bedrooms, 3 bathrooms, home theatre, cellar and gym. The home is nestled in a fully landscaped garden with pool.
