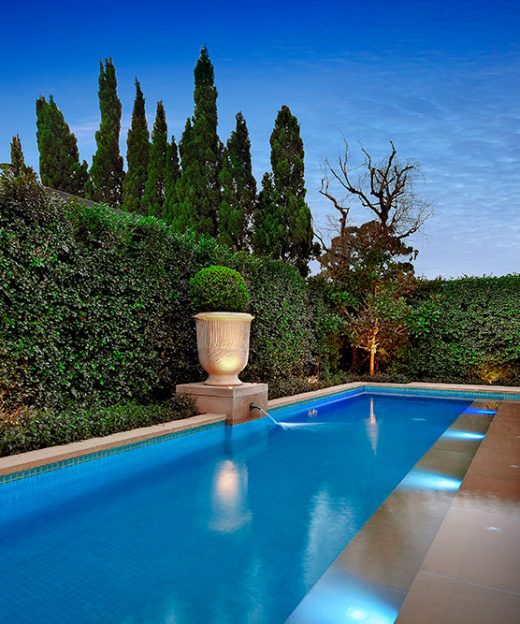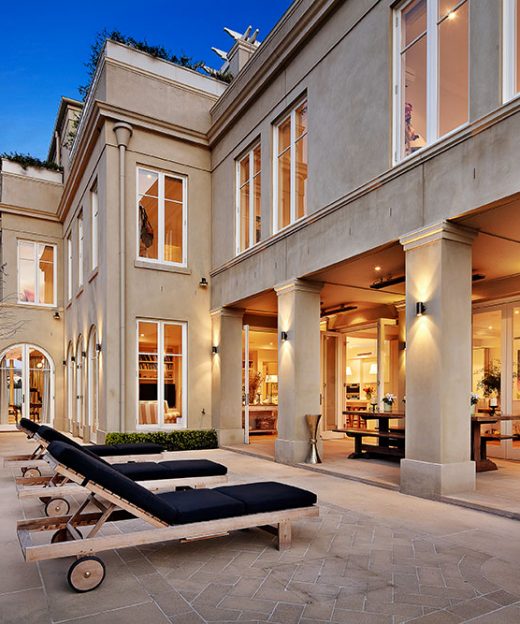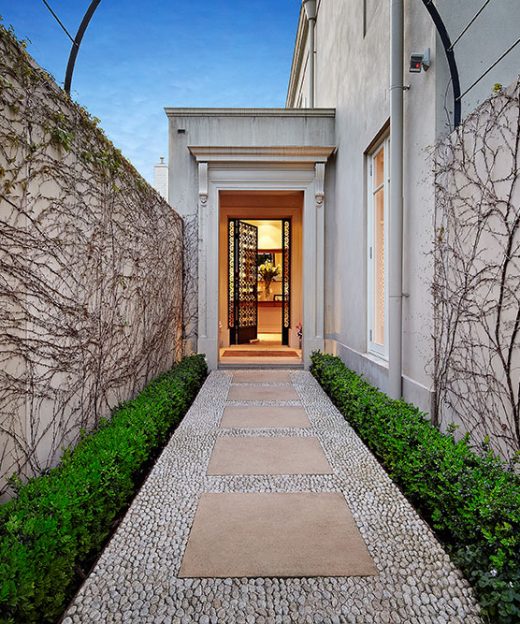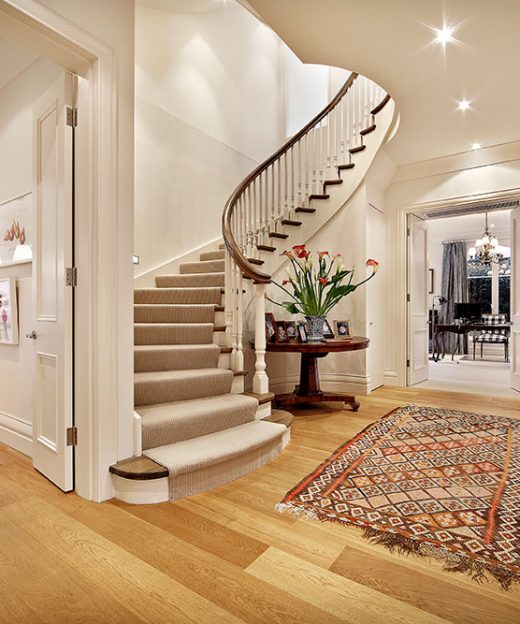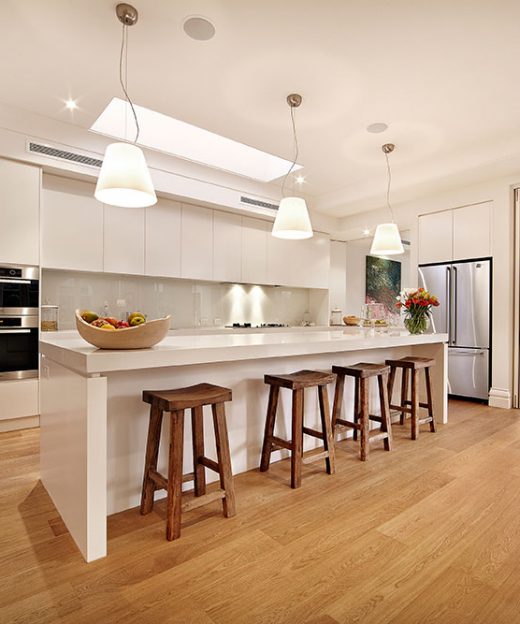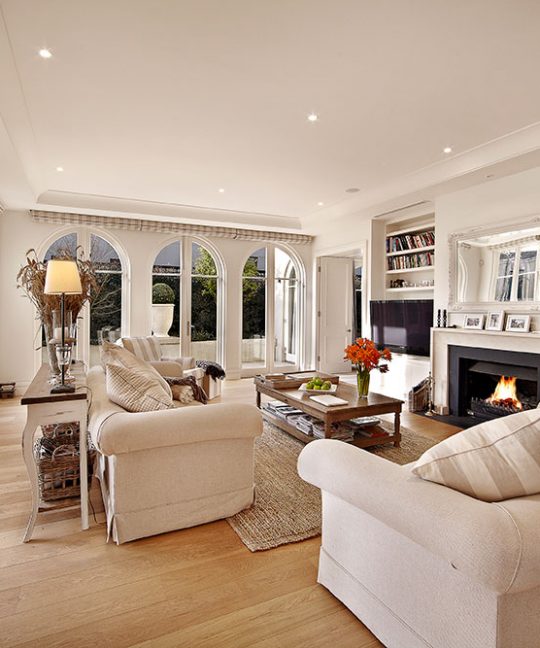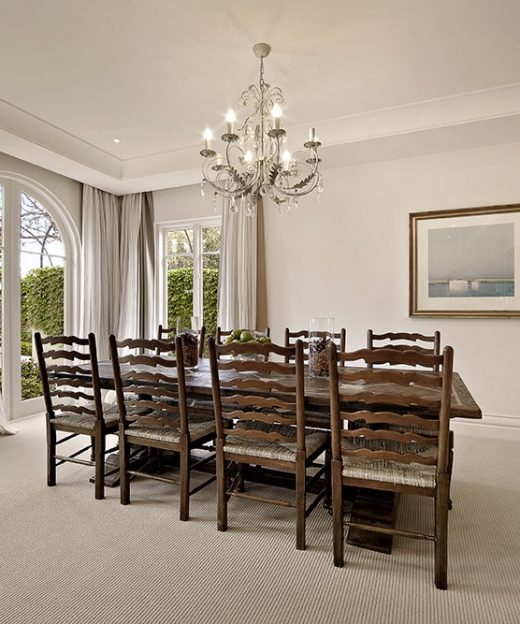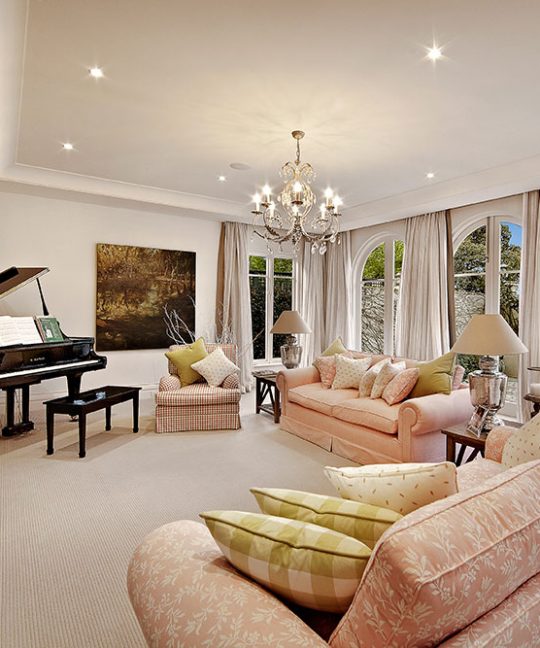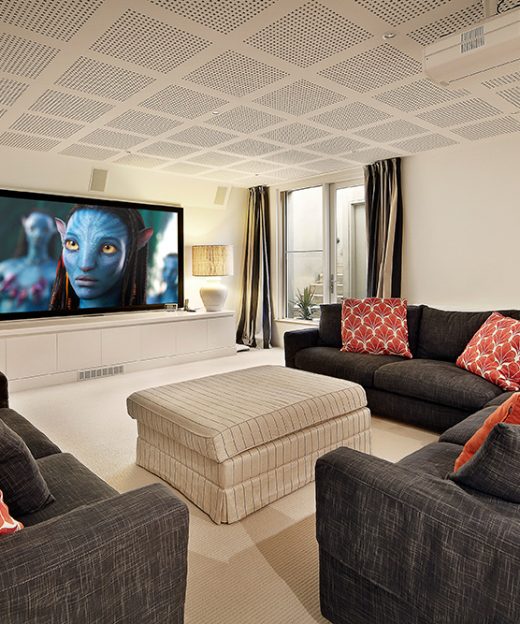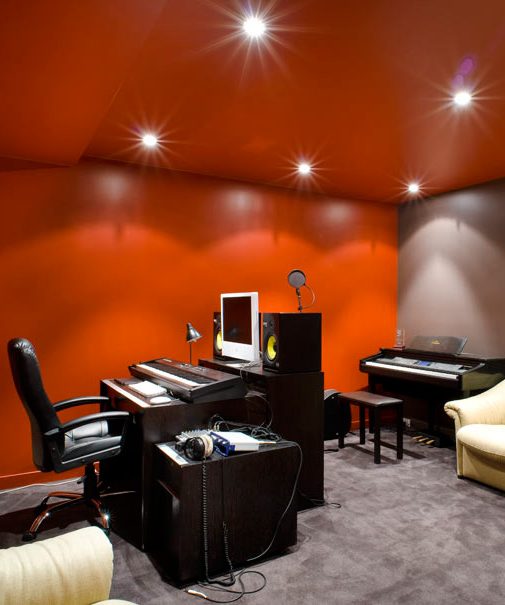Vista Grove

Davies Henderson & Christopher Doyle Architects have created this Mediterranean inspired home in a quite cul-de-sac in Toorak.
This four level contemporary family home offers style, sophistication and warmth. Magnificent views of park land and the Yarra River are afforded to the east, with northern and western views of the city also made available from the 2nd floor and roof top terraces.
The ground floor informal rooms open onto a covered loggia and garden designed by Paul Bangay which then flows onto a classically paved courtyard leading to a large pool at the rear.
The first floor comprises of 4 bedrooms all with en suites. An elliptical staircase ascends from the ground floor to a stylish cross cut travertine floor on the roof top pavilion, leading onto east and west terraces. Modern finishes with definitive styling unite to create a finely appointed spacious home.

