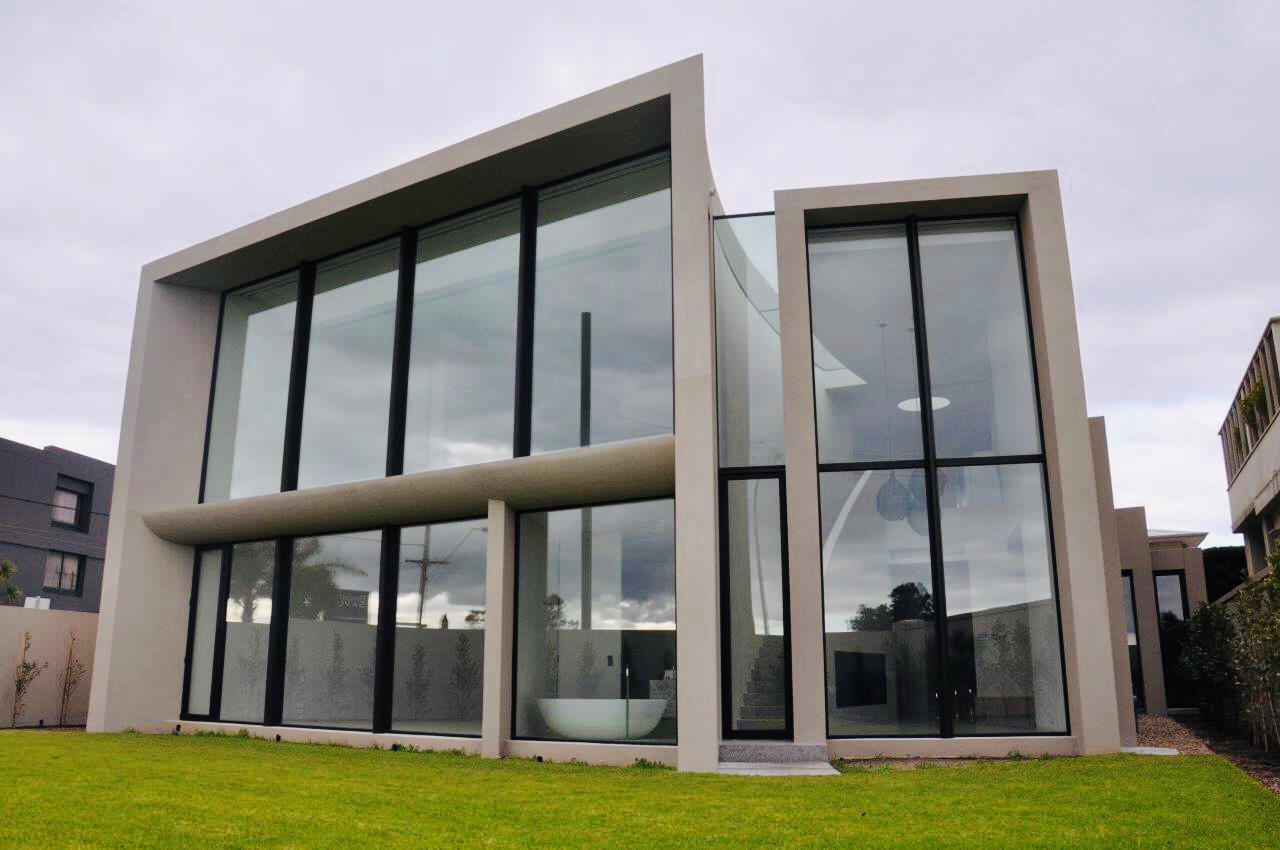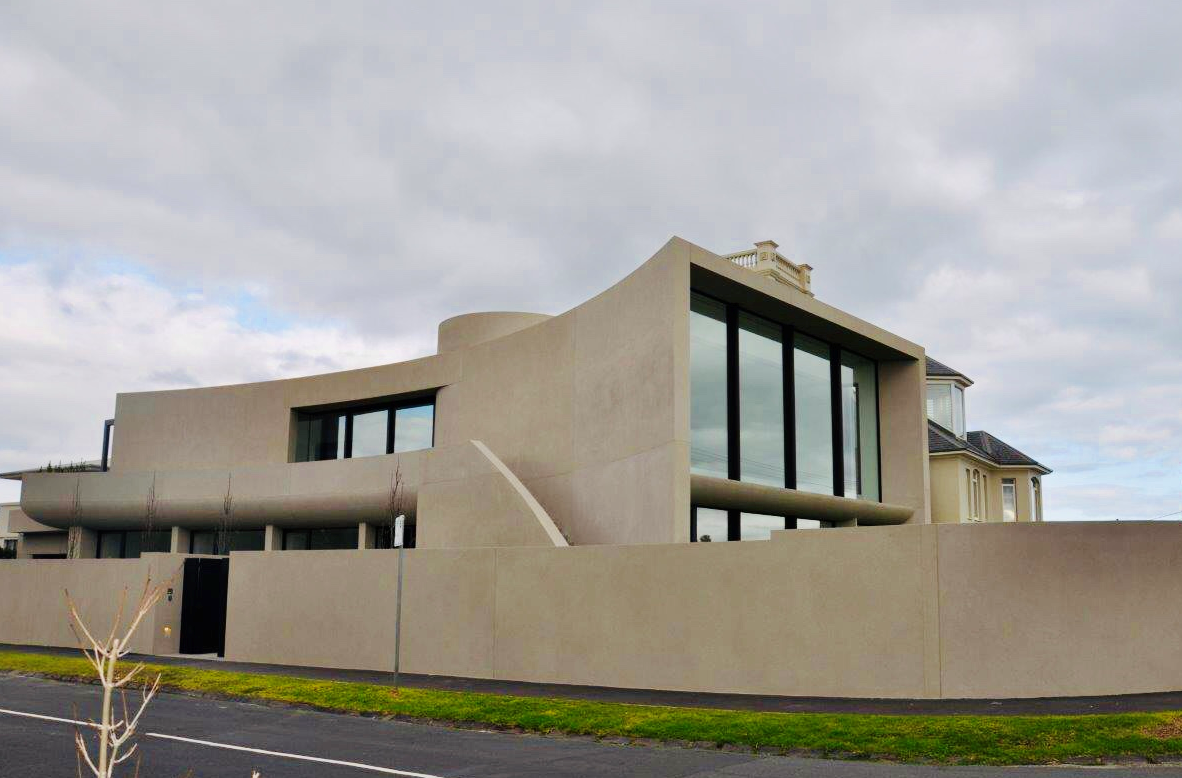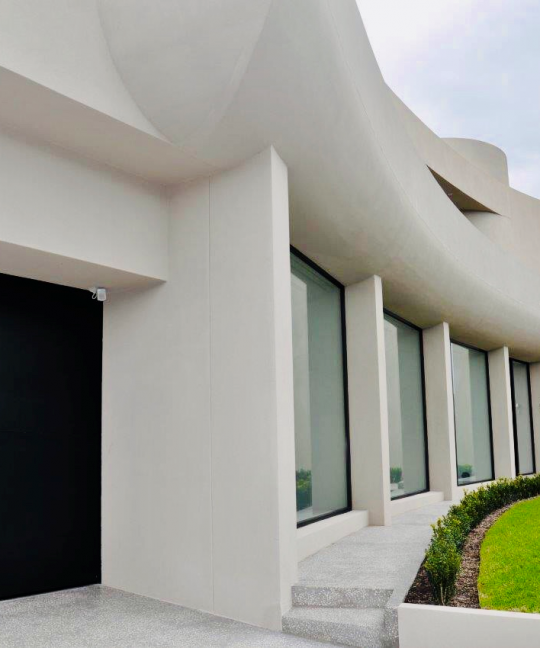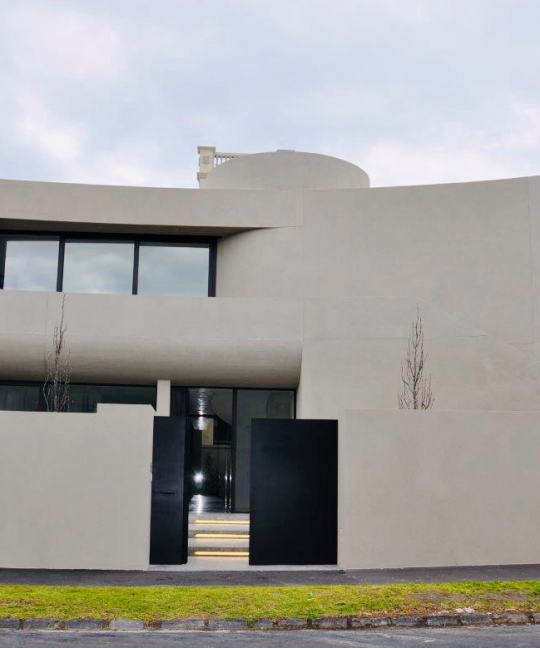The Esplanade

This contemporary residence has been designed for modern family living and entertaining
This exclusive home designed by Robert Mills Architects is currently under construction by Davies Henderson in this prime Brighton location. Featuring hour glass curved walls overlooking landscaped gardens, this modern house contains 4 generous bedrooms, a study and rumpus room which incorporates a 6m high ceiling with an abundance of glass on the ground floor. Large open plan living, dining and kitchen with access to a private rear BBQ terrace occupies the first floor and captures the spectacular views across Port Philip Bay and beyond. With a concrete spiral staircase and prestigious European fixtures and fittings, this contemporary residence will stand the test of time in both design and craftsmanship. Perfect synergy between the internal and external spaces gives the home a fine sense of space and tranquility. Utilising cement render, natural stone, polished concrete and various metal finishes, this home focuses on the organic aspects of design ensuring that the building sits harmoniously within its sea side surrounds.



