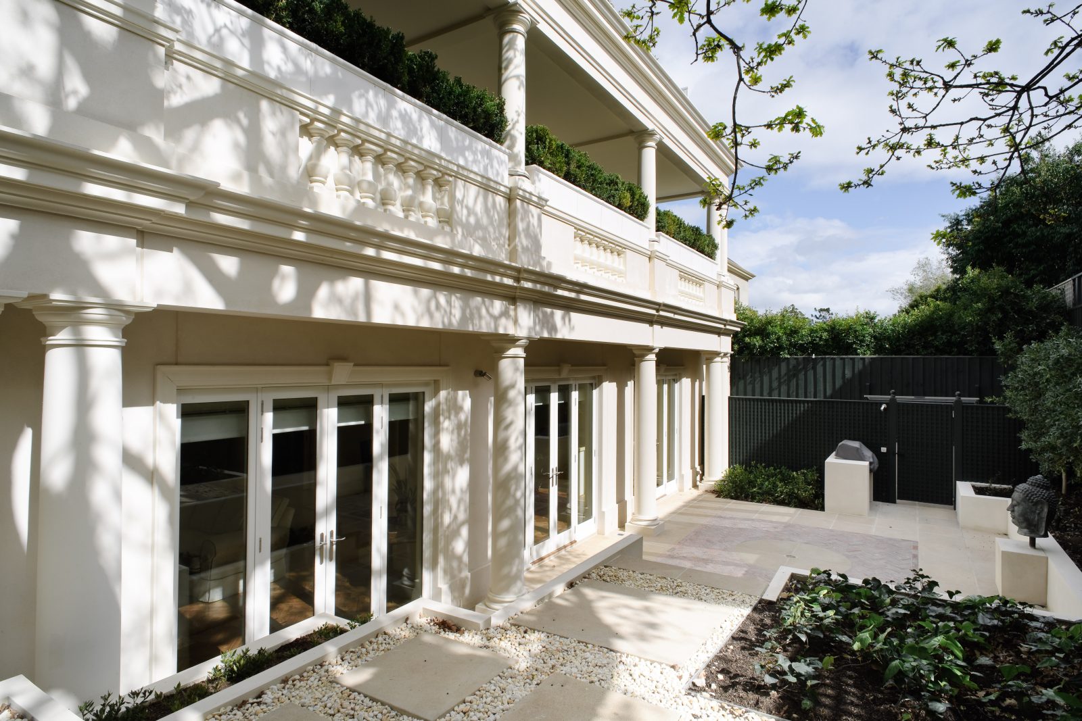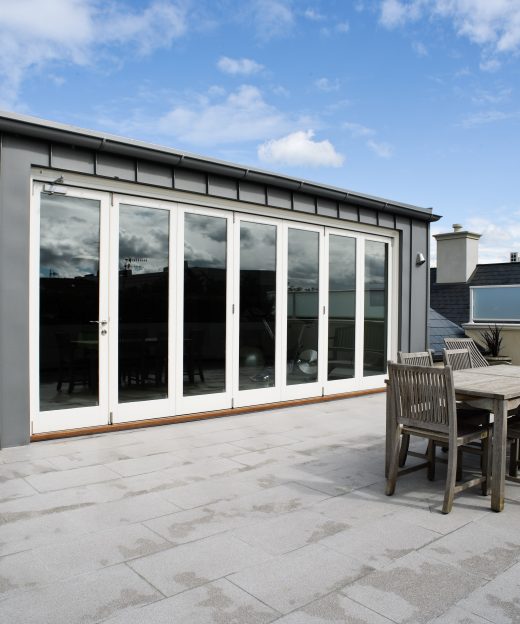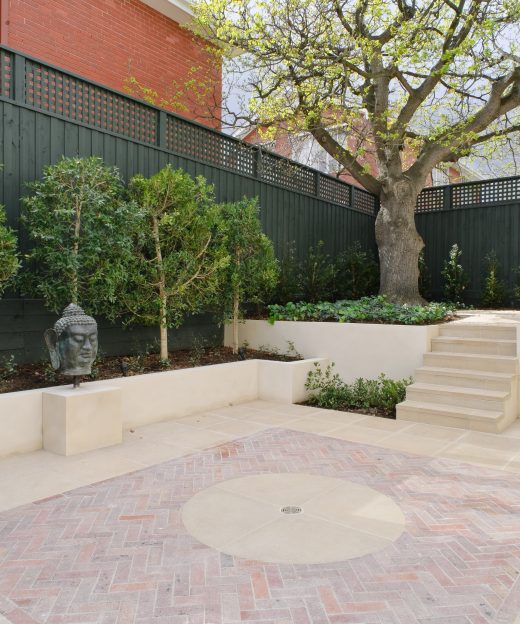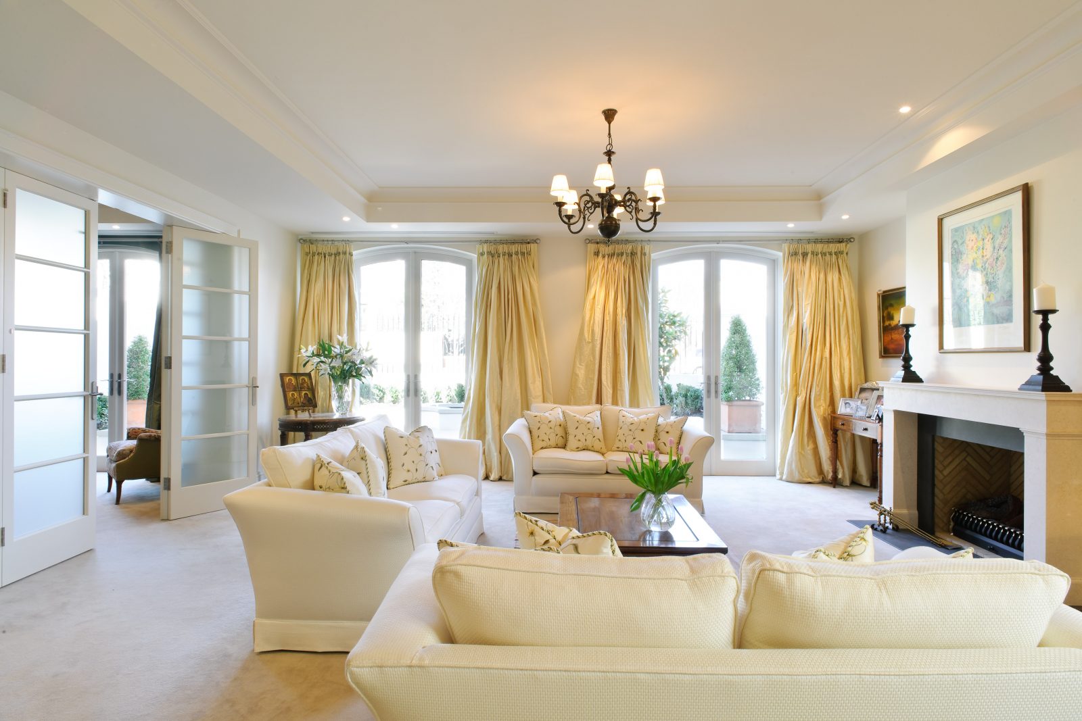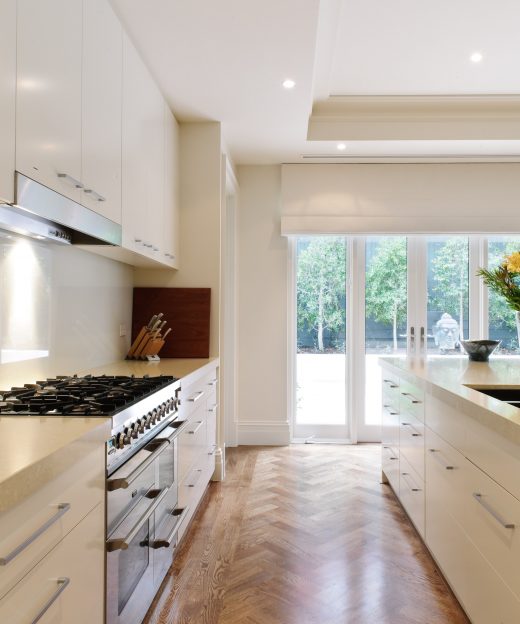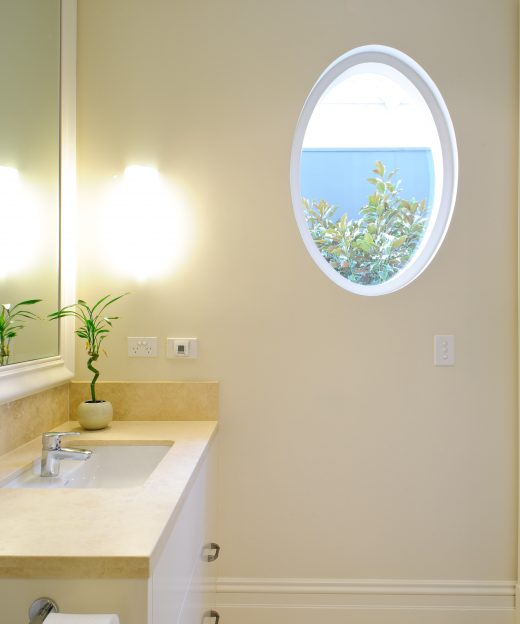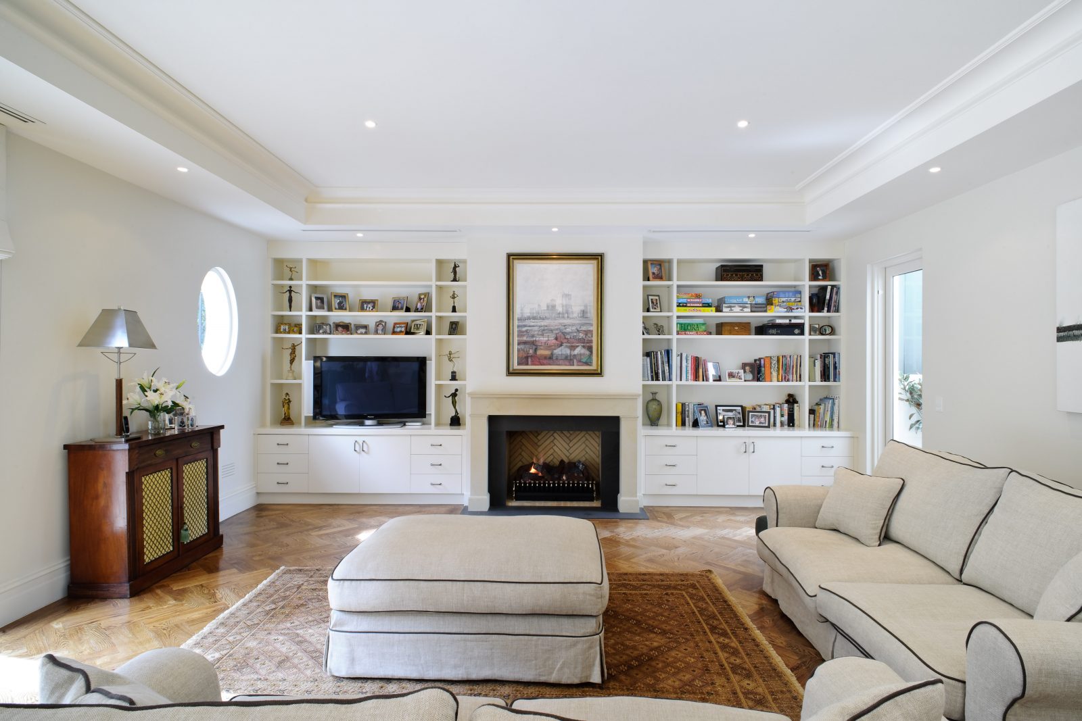Selborne Road

This charming Christopher Doyle designed French provincial development draws inspiration from the Louis XVI period.
This project combines symmetry and horizontal lines with the grandeur and elegance of semi arched windows and detailed dormers resulting in a distinguished development that is elegant and sophisticated.
A large single level home of grand proportions consumes the ground floor. From its ornate dado paneling to full stone bathrooms, attention to detail was paramount. Exuding luxury and style, all fixtures and fittings are of the finest quality.
The second residence required double level living. Traditional French inspired dormers were the obvious answer to maximizing floor area within the roof space. Large living areas, oversized bedrooms and lavish interiors make this an exclusive Toorak townhouse.
Solid oak flooring, high skirtings and coffered ceilings add to the feeling of opulent open spaces and drench this development in the quality and style that such a location deserves.
