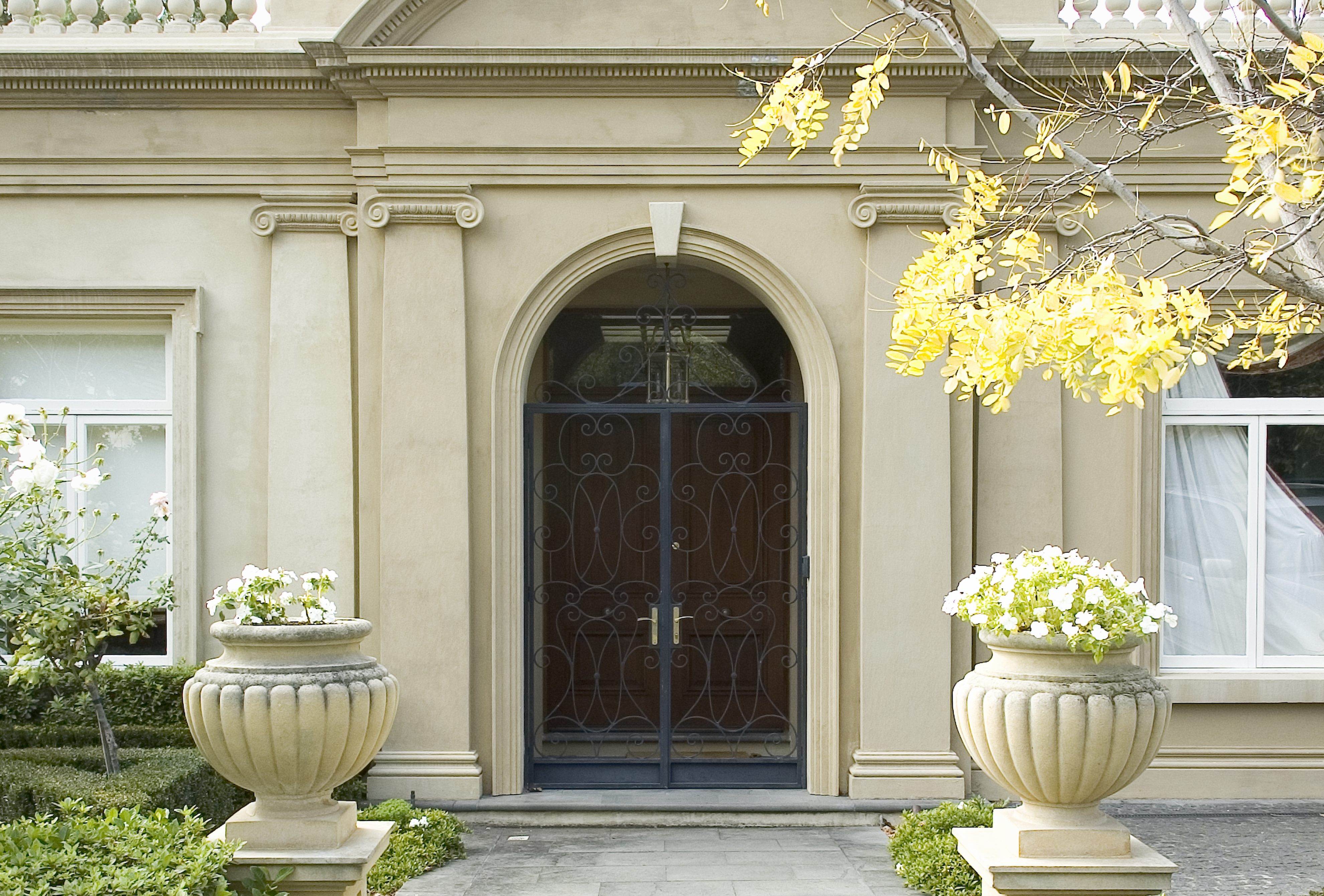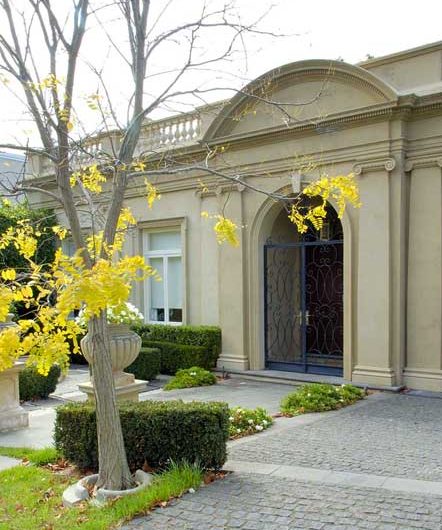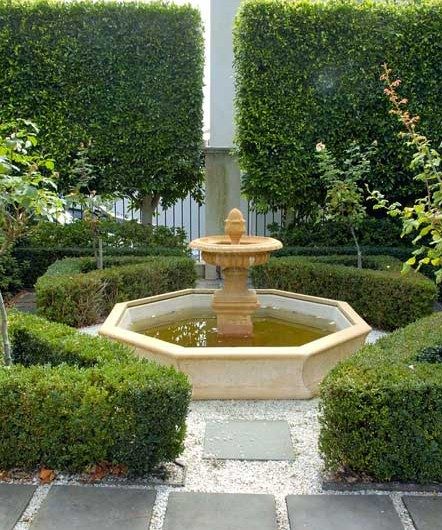Duffryn Place

This home's classically inspired architecture is evident in the sandstone coloured façade and the extensive detailing to both the exterior and interior of the house.
Developed and designed by Davies Henderson, this 3 bedroom single level home of 32 squares was sited on a small allotment of approximated 600 square meters.
The typically French Neo-Classical design comprised of floor plans which allowed for an internal facing courtyard, gracious formal and informal living areas which capitalized on the northern aspect of this property.


