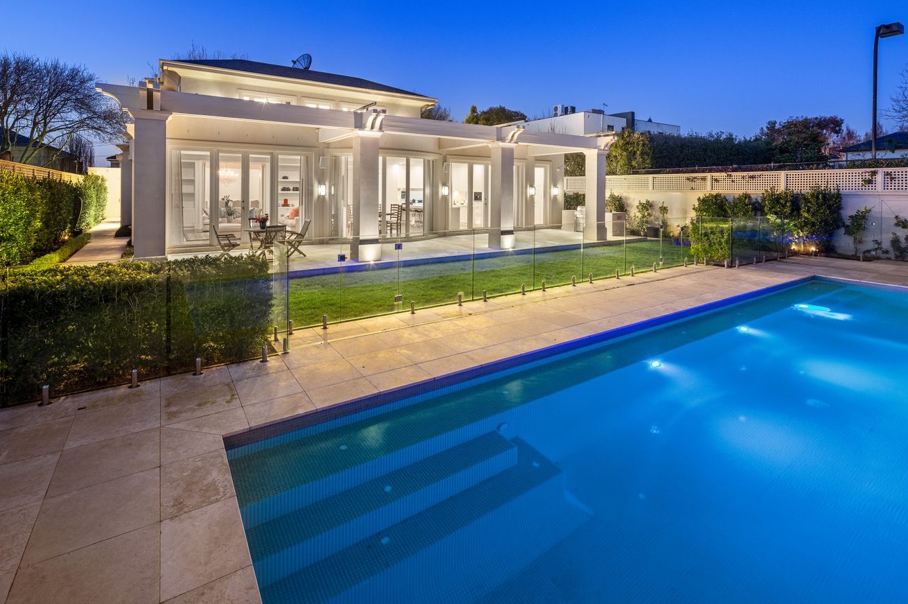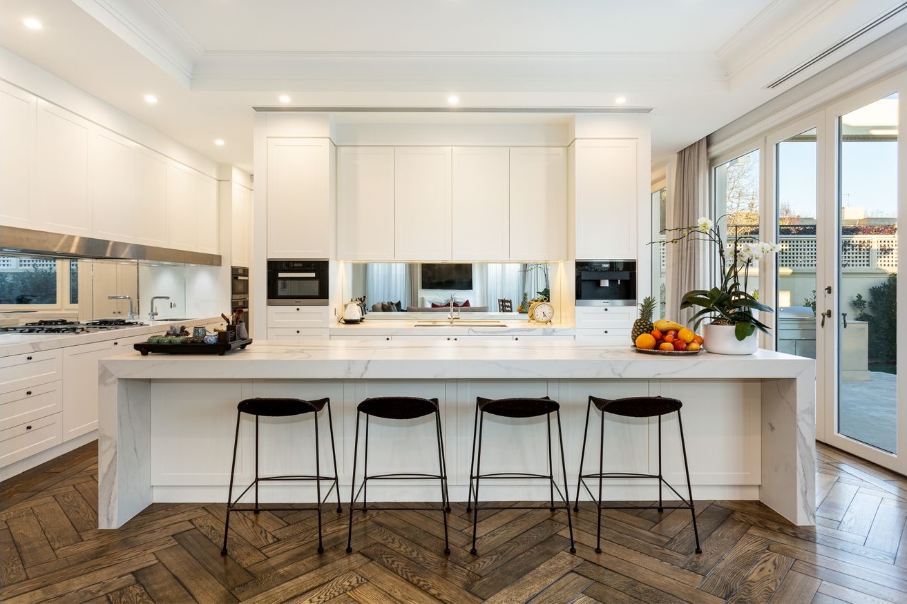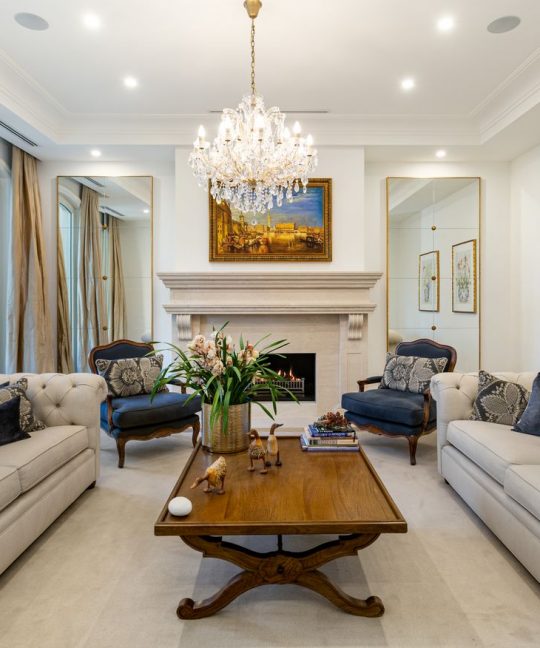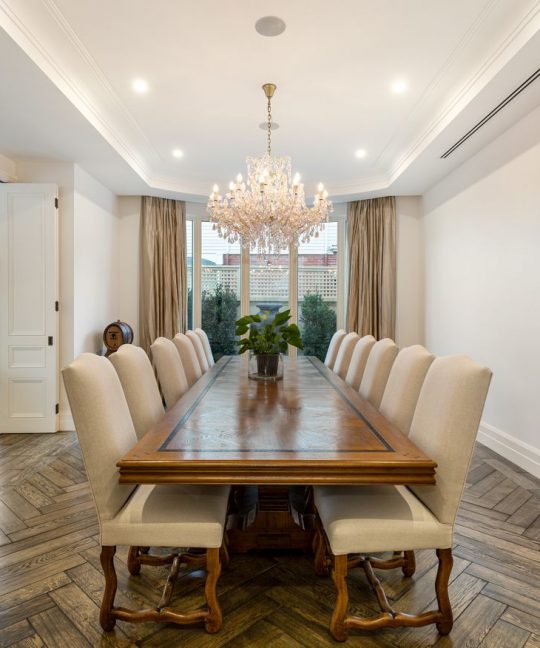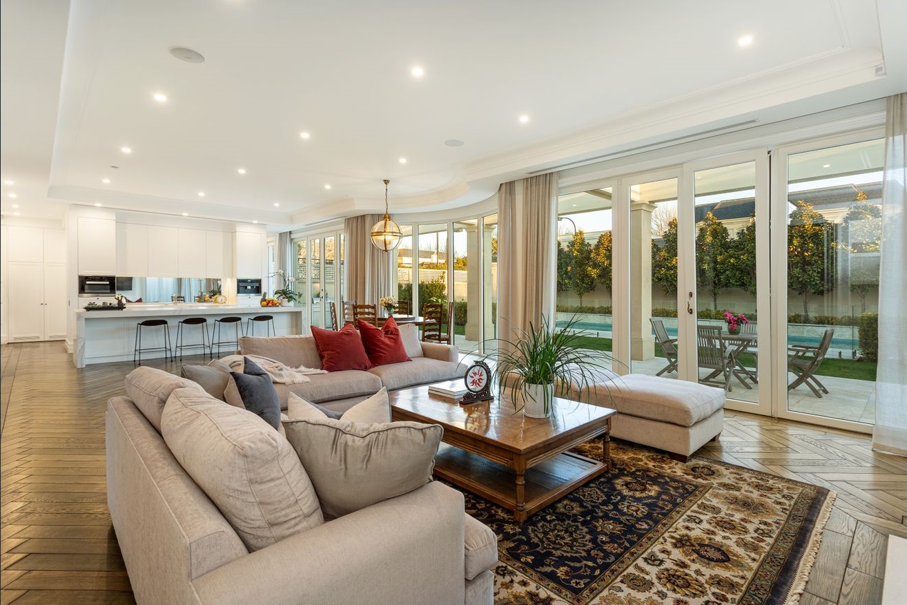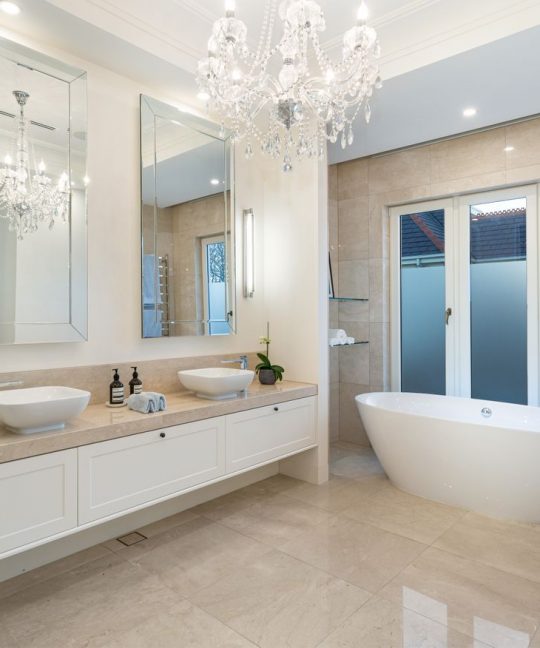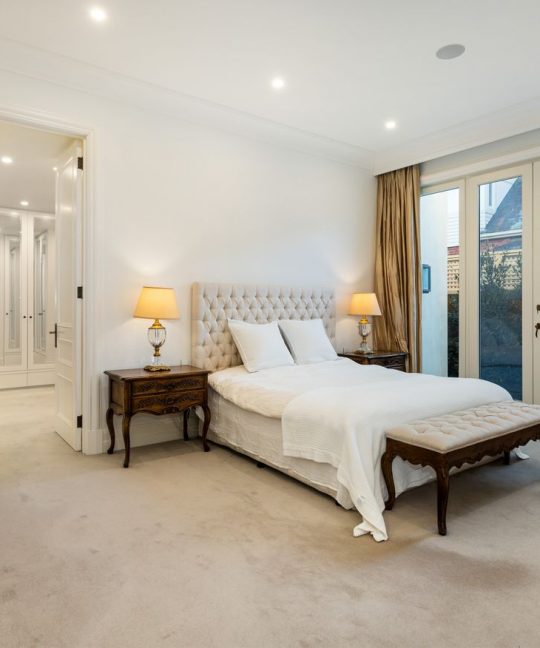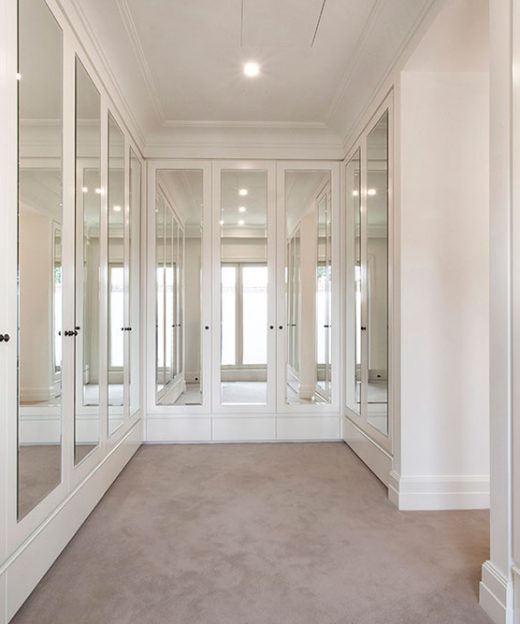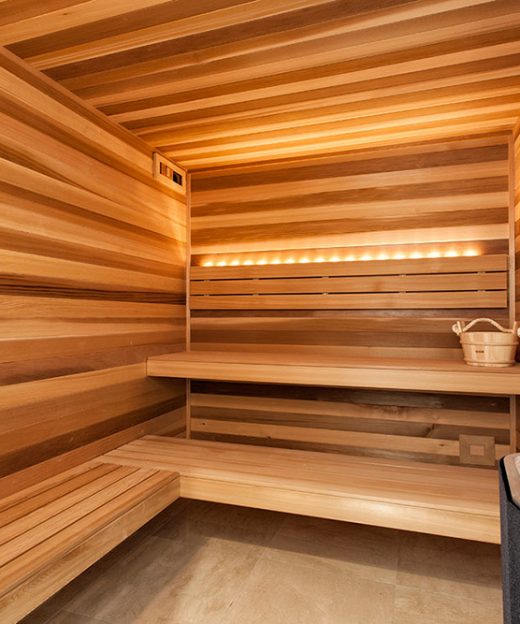Chatsworth Avenue
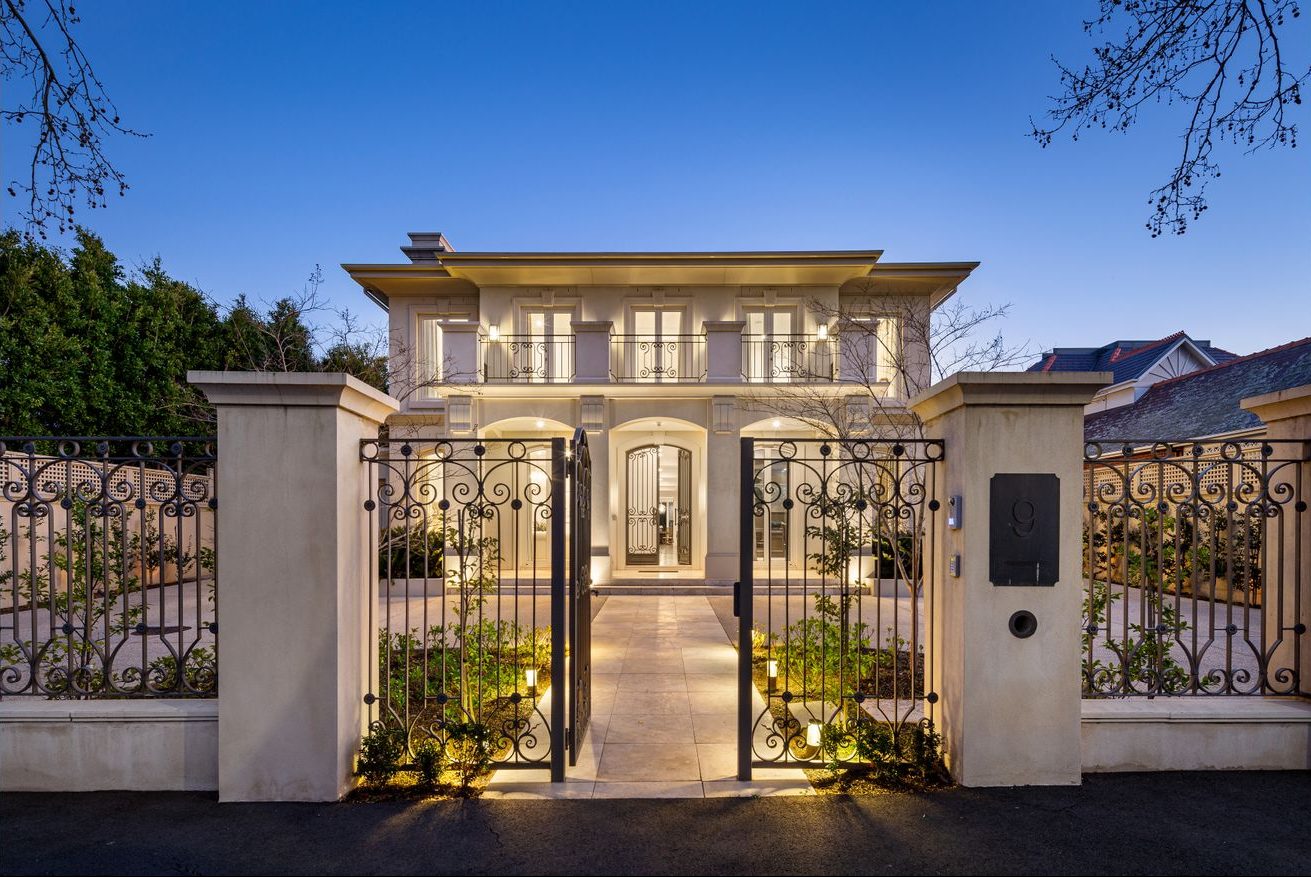
This gracious classic Jon Friedrik home encapsulates period grandeur and modern luxury design.
This gracious classic Jon Friedrik home encapsulates period grandeur and modern luxury design.
Sited on a generous allotment within Brighton’s Golden Mile, this four bedroom home provides en-suites to all bedrooms and a huge kitchen with a cleverly concealed preparation area behind the ‘front of the house’ island bench. Craftsman built gentleman’s study in sturdy American Oak and all the necessary Reception rooms befitting a large luxury home have been included.
The informal accommodation sees a spacious family room and meals area off the main kitchen spread across the rear of the home. A media/home theatre room is also accessed from the family room. The home provides for Master bedroom/suites on both levels, leaving 2 additional generous bedrooms upstairs along with a Sauna and parents retreat area.
Jack Merlo Design formal gardens include a generous glass mosaic tiled swimming pool centred along the rear of the property with balancing semicircular outbuildings book ending the pool, housing a shower and changing accommodation on one side with garden store and pool equipment in the other.
All the usual luxury finishes along with free flowing perfect symmetry of Jon Friedrik Architecture is on display in this modern classic.
