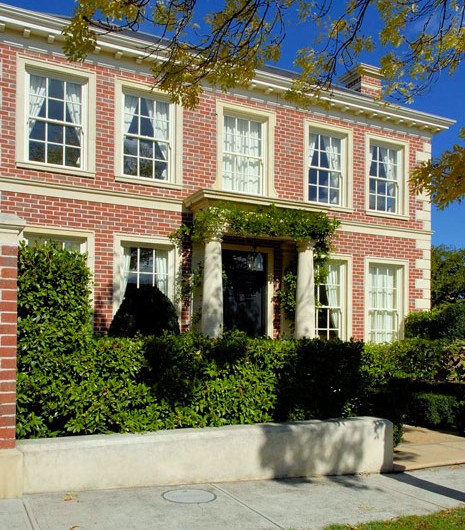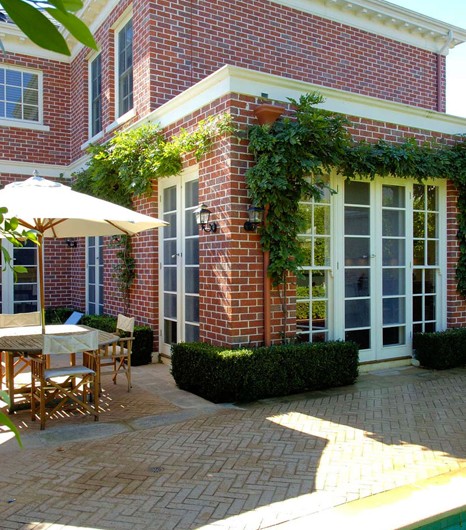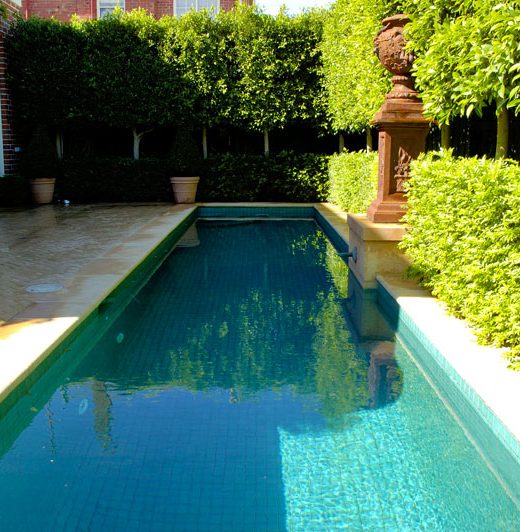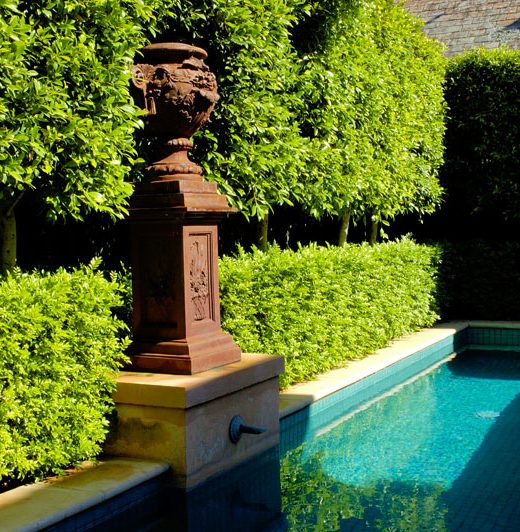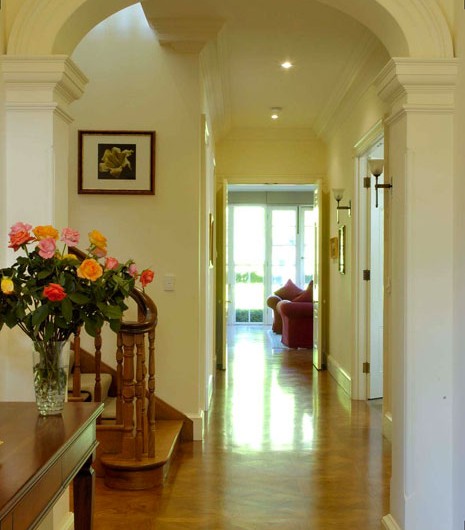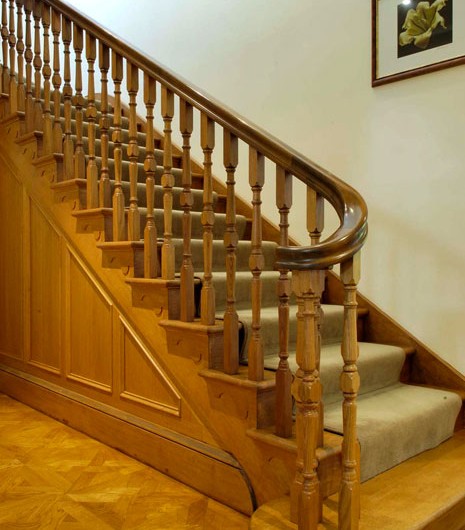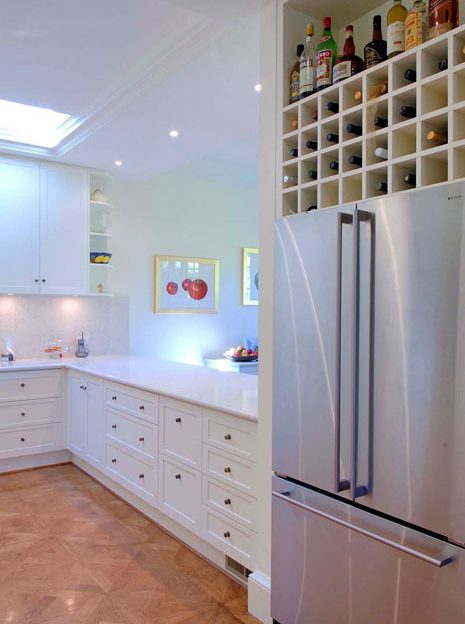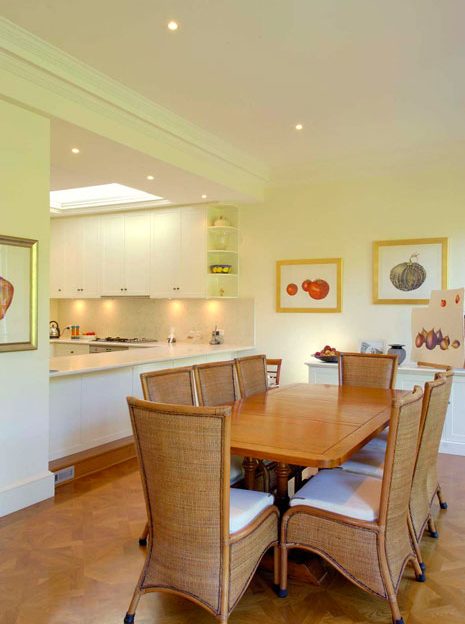Burnie Street
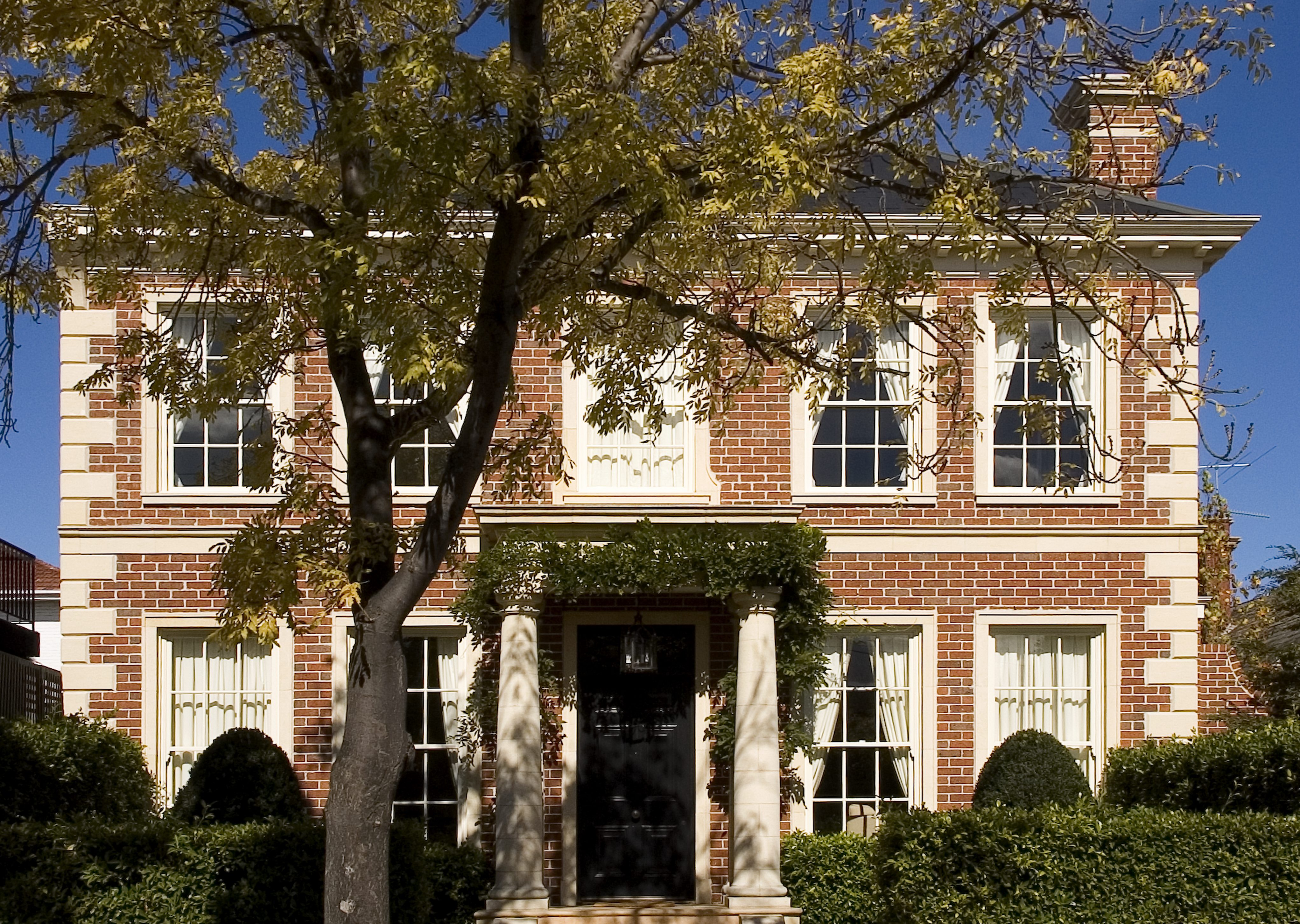
The design was based on an English Georgian manor house.
This Davies Henderson Development involved the design and construction of a new 40 square brick home, built over a 4 car basement garage. The home was sited on a compact allotment of 450 square meters.
The client brief was to be reminiscent of an English Georgian house, refined in character, with original features having double hung picture windows, red brick and Mt Gambier stone dressings to the facade and a slate roof. The hip roof also conceals a roof top terrace. Landscaping throughout the property was designed by Paul Bangay and includes a lap pool with water feature in the rear court yard garden.
