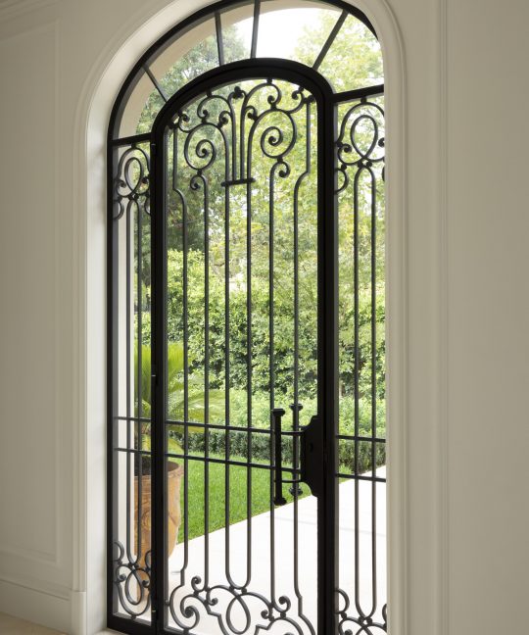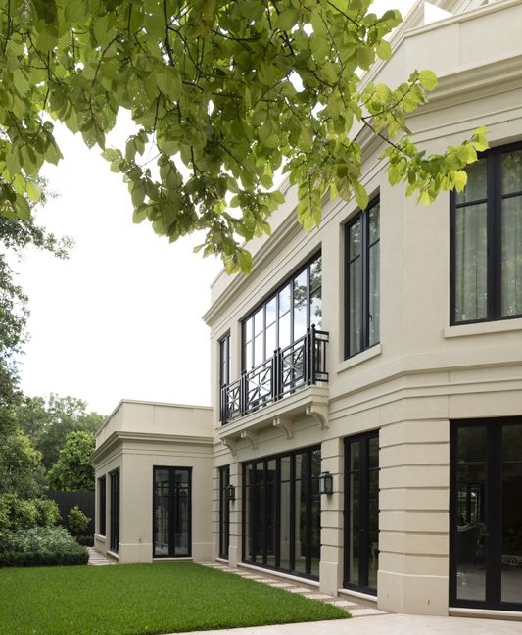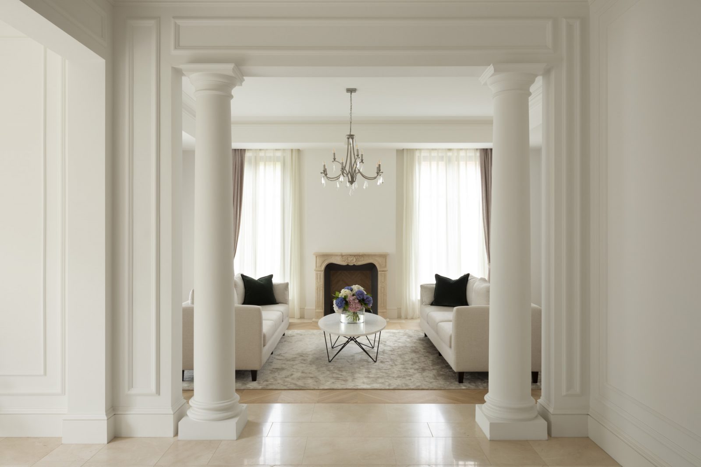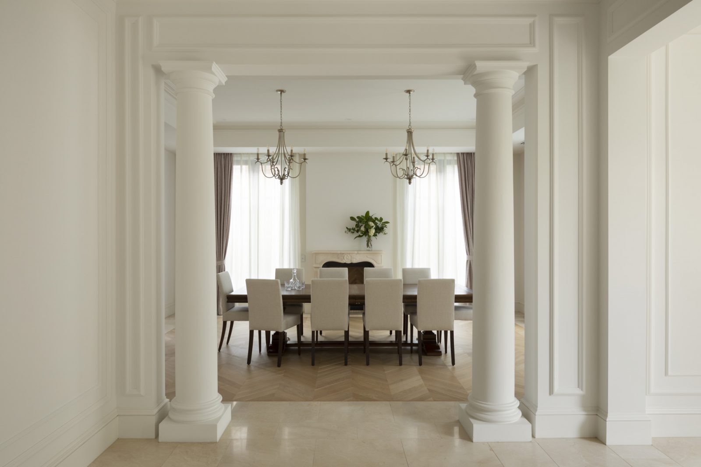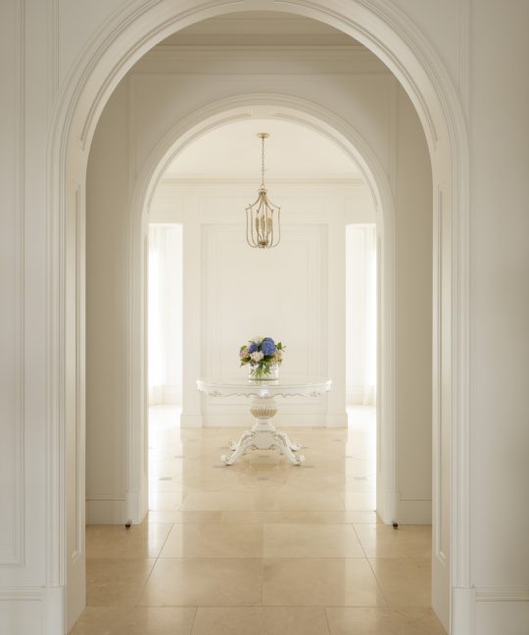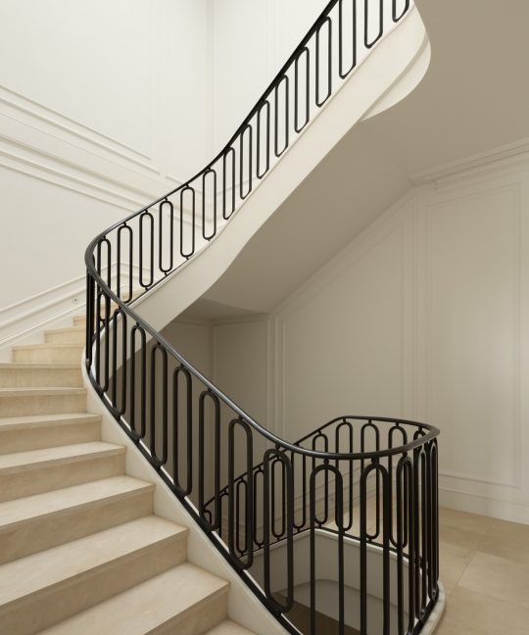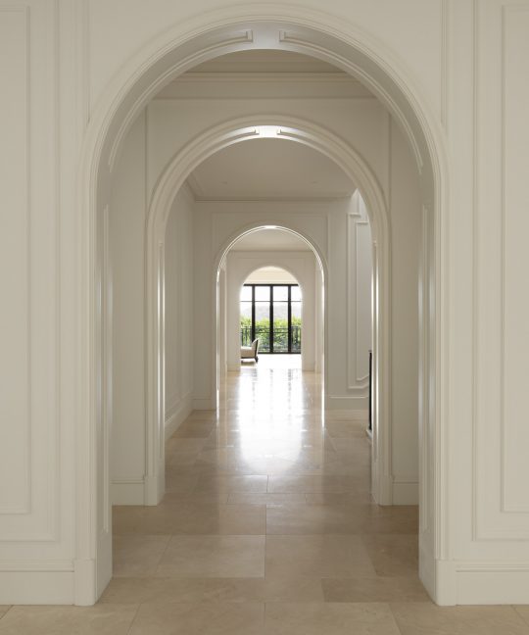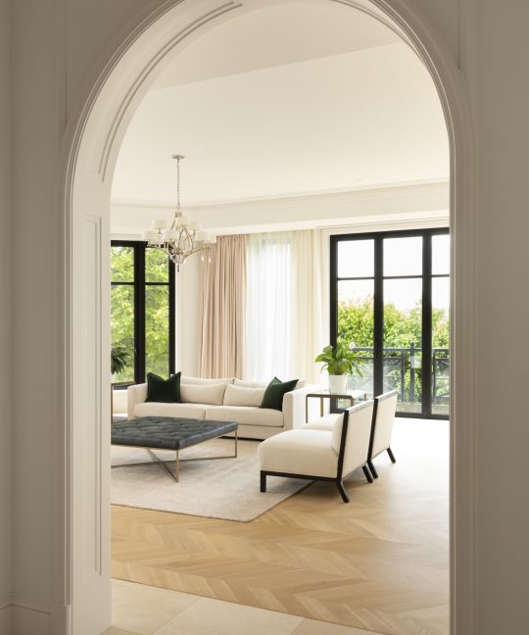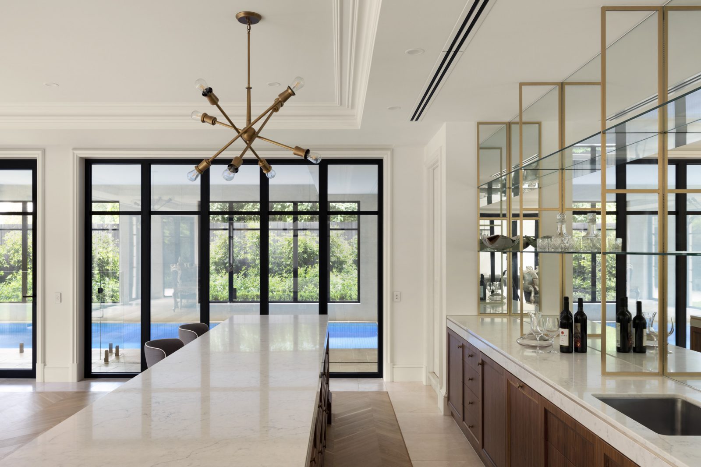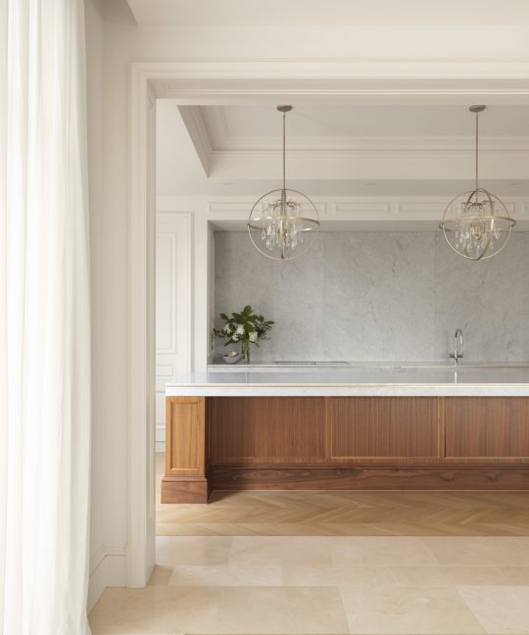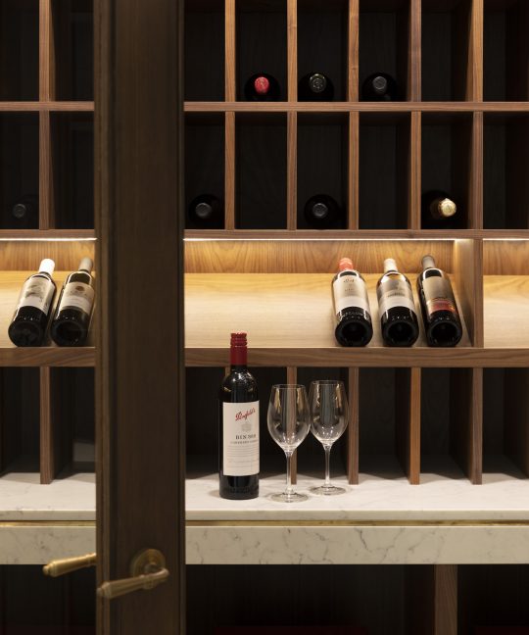St Georges Road
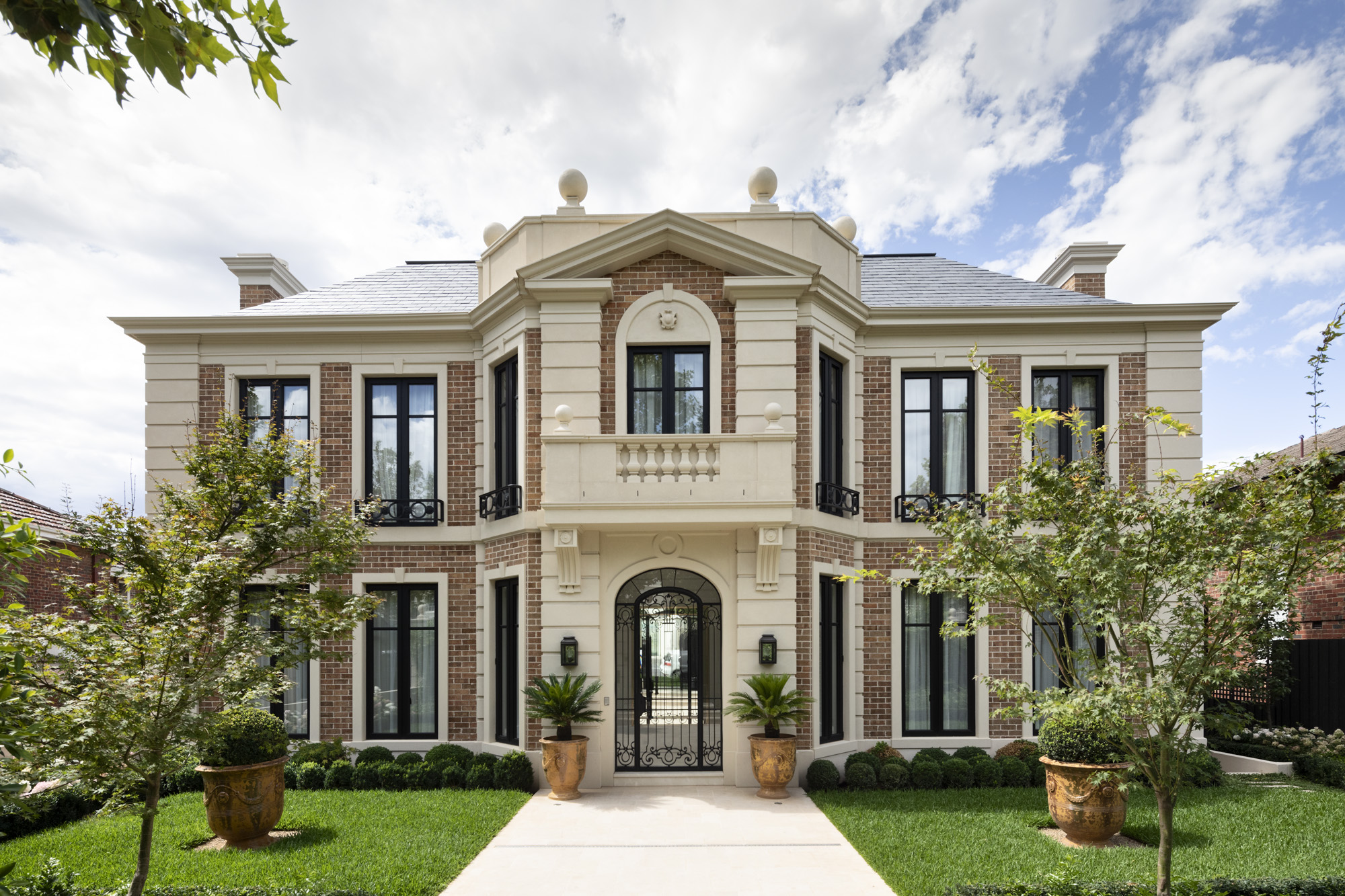
Gracefully lining one of Toorak’s finest streets is a home of equal grandeur in both tradition and style.
Designed by Christopher Doyle, this home features a steep hipped slate roof line, symmetrically aligned windows balanced by a central entrance further enhanced by rusticated rendered pilasters and pediments which perfectly frame Daniel Robertson face brick work.
The home comprises of lift access between the 3 levels, 5 bedrooms all with en- suites, a home theater, cellar and gym all complimented by a fully landscaped garden with indoor pool, basement bar and 3 expansive living zones.
Over-sized bedrooms and lavish interiors make this exclusive Toorak residence unrivaled. Oak and Natural Stone flooring, high skirtings and coffered ceilings add to the opulence of open spaces and enhance the quality and style that such a location deserves.
