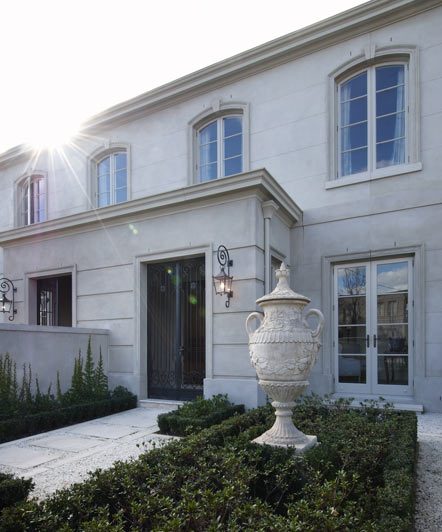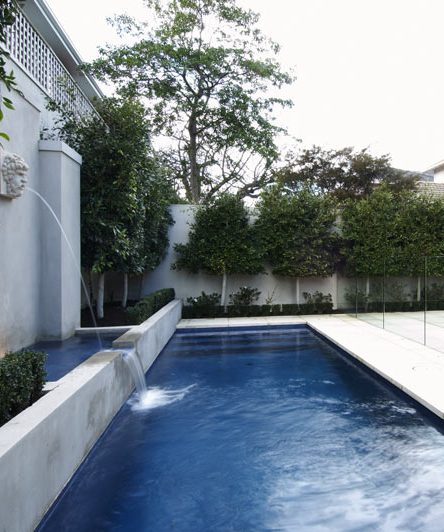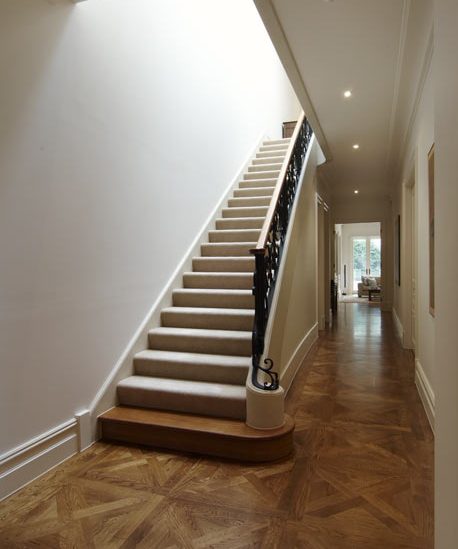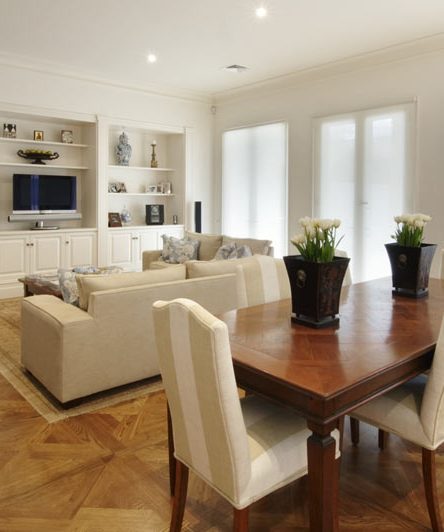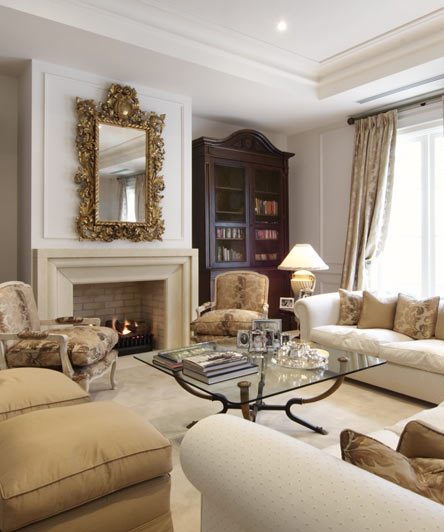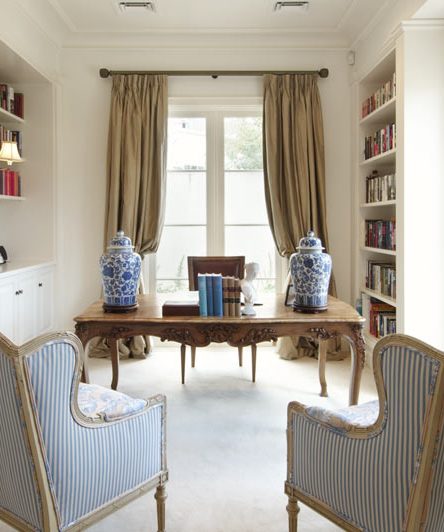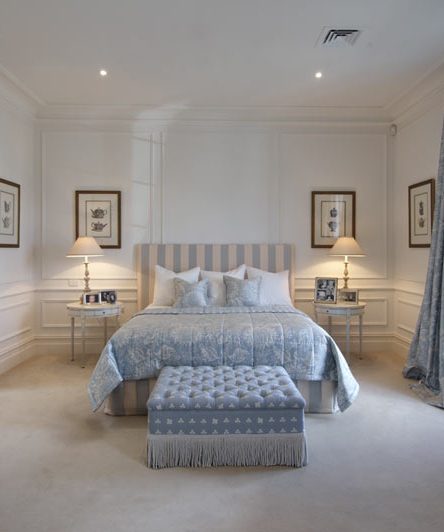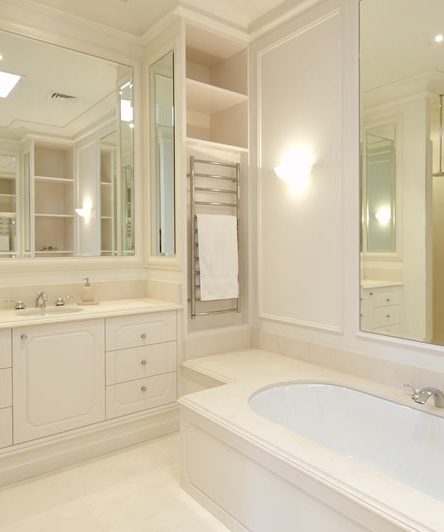Selborne Road
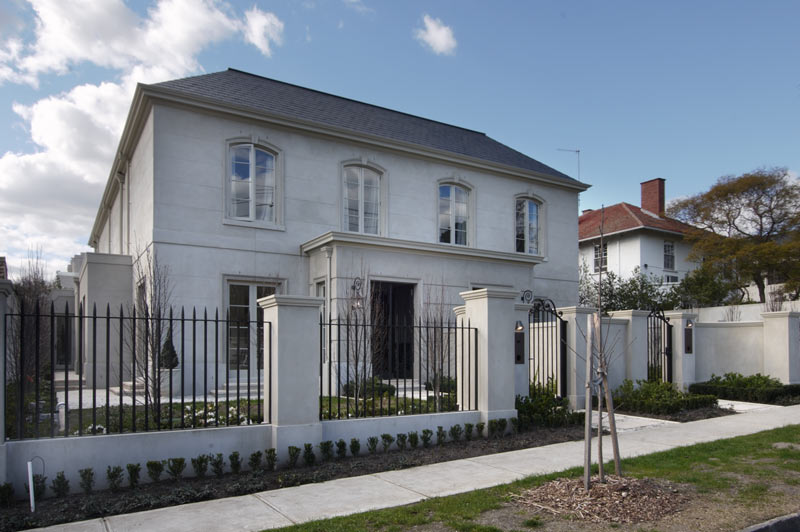
This house drew on French Provincial styling for inspiration.
This development consisted of two 45 square town houses over an 8 car basement with its steep pitched slate roof, segmented arched windows and rusticated entrance portico.
The houses comprise of generous floor layouts with a long entrance hall featuring beautifully sculptured wrought iron stair cases leading to a very substantial informal living and kitchen areas. With Florentine parquetry floors, Callacutta bench tops and European appliances the house exudes luxury.
Other features include an extremely generous and opulent master bedroom suit, two further bedrooms with bathroom, formal living and dinning, theatre room, cellar and lap pools. Overall the two town house epitomise classic elegant inner city living.
